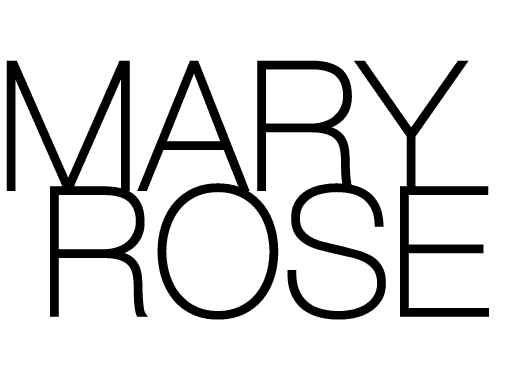BRANDING
The museum and the Living Loft space didn’t have an established brand, so I drew inspiration from other existing exhibits within the museum and the surrounding natural environment.
INSTALLATION
The finished design showcased the animals better, provided staff with secure access to animal tanks, offered plenty of storage, and ensured that the interpretive panels aligned with the Museum’s guided tour.
Alligator Panel
Turtle Panels
The Park Panels
Overview
The 'Living Loft' at the museum functions as an educational space for children, spotlighting South Carolina's aquatic animals. The client wanted an upgrade for this exhibit space, along with an interpretive design that aligned with their guided museum tour.
MY ROLE
Senior Designer
EMPLOYER
HW Exhibits
PROJECT TYPE
Experiential, Print
DURATION
9 months
TEAMMATES
Writer, Project Manager, Millwork Specialists, Vendors, Client (Old Santee Canal Park)
Since children were the target audience, the animal tanks and interpretive panels were positioned at child height, making the exhibit more engaging for young visitors.
1
2
3
4
Cad drawing and millwork design were by Squarepoint Design.
Completed Installation Photos
STRUCTURE
Custom millwork was designed for this space by Squarepoint Design, which housed the Living Loft's animals, met storage and access requirements, and served as a place for interpretive design.
DESIGN
I collaborated with our team writer to produce seven interpretive panels for the Living Loft exhibit, and I learned a little more about aquatic animals in the process, too!






















