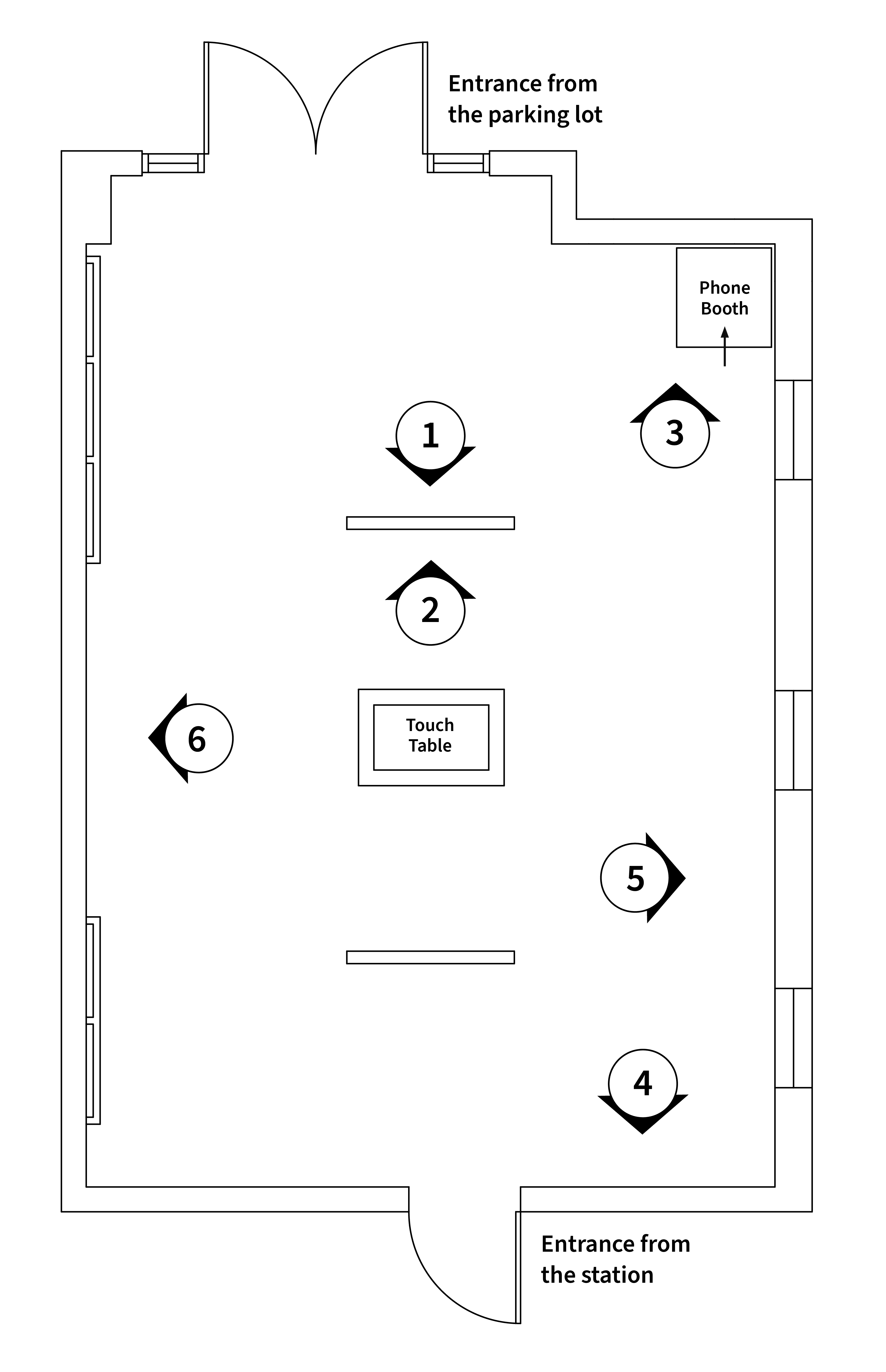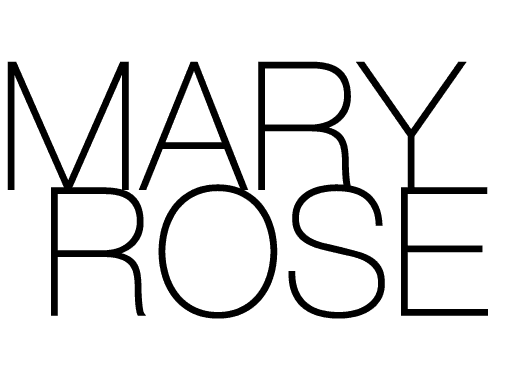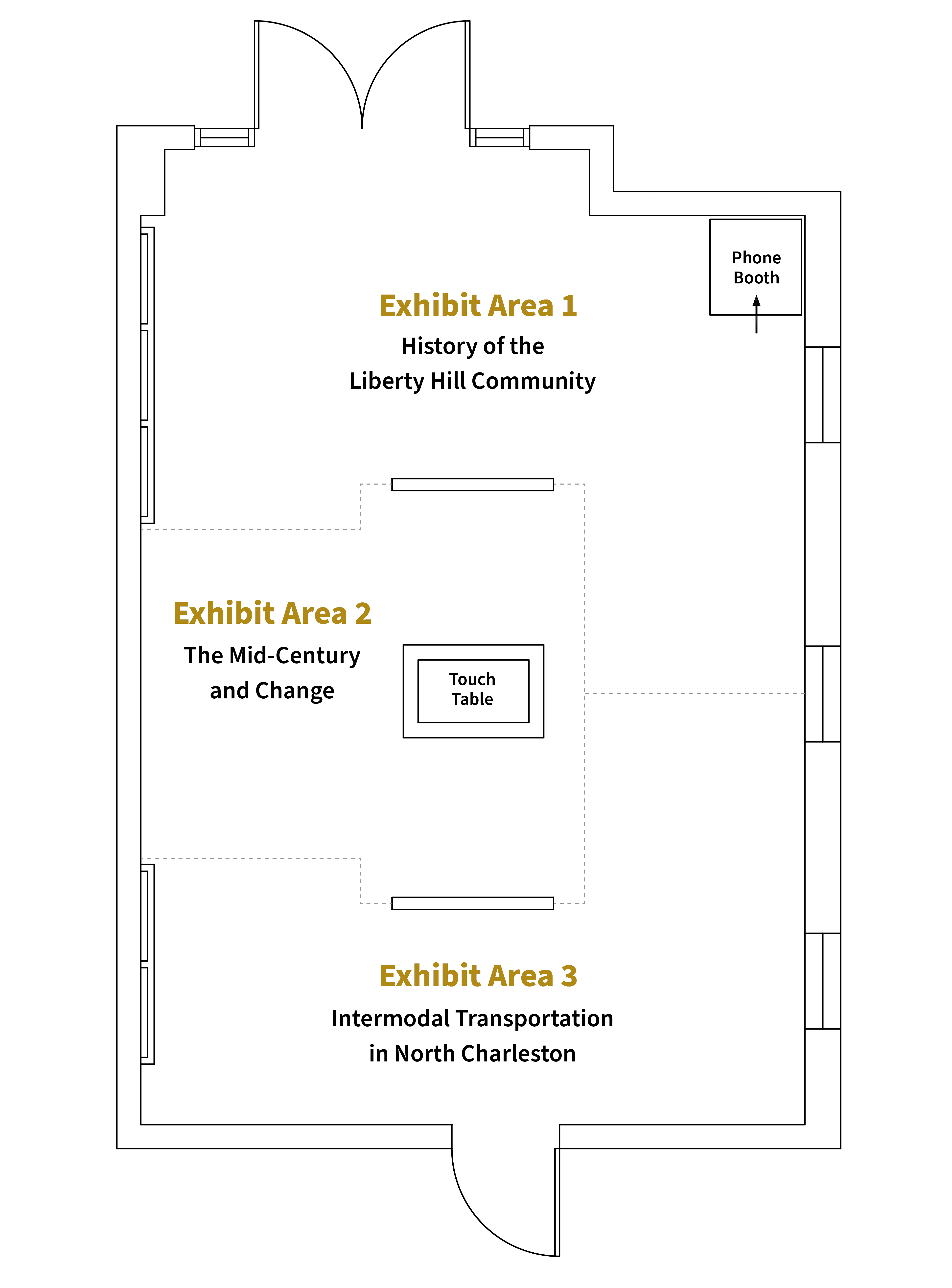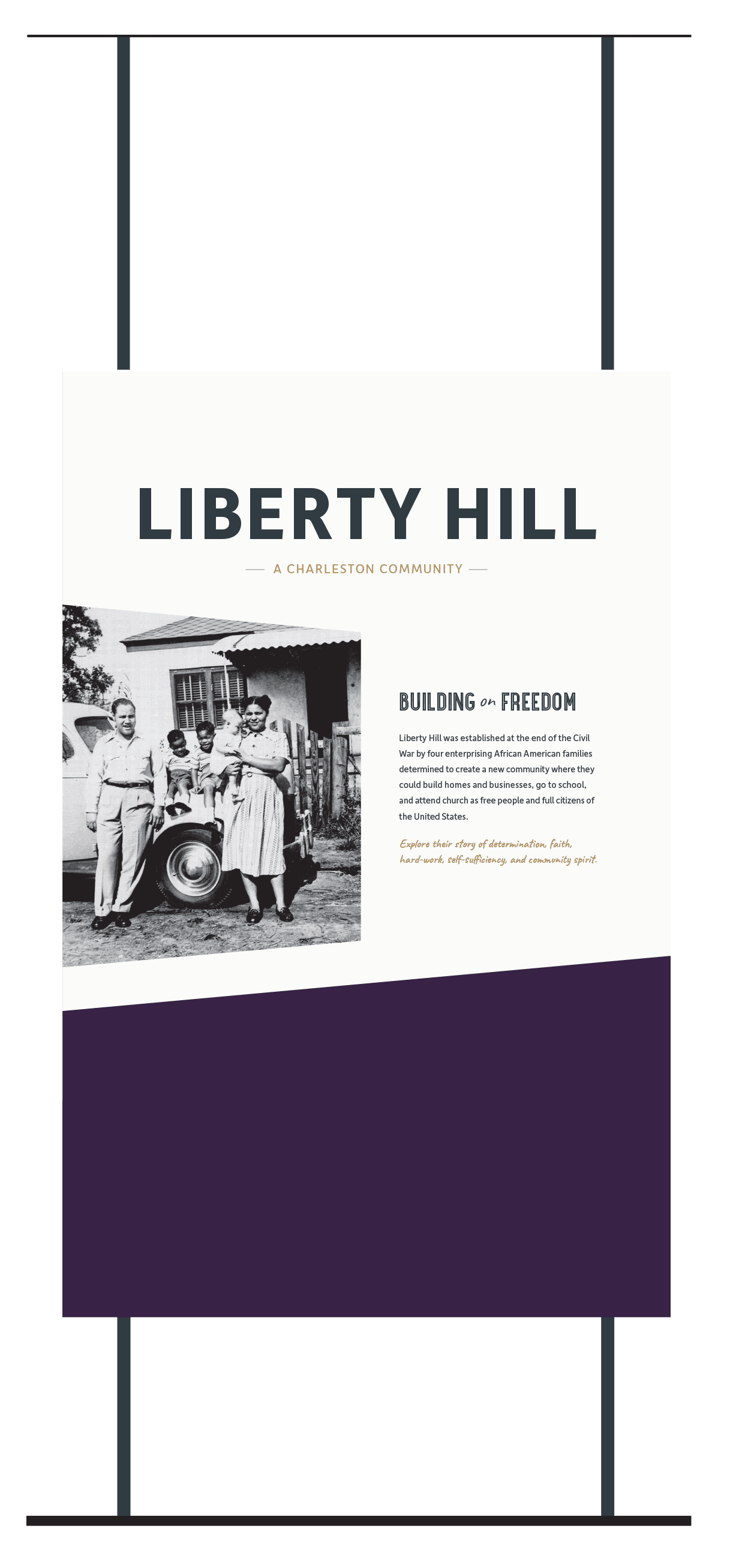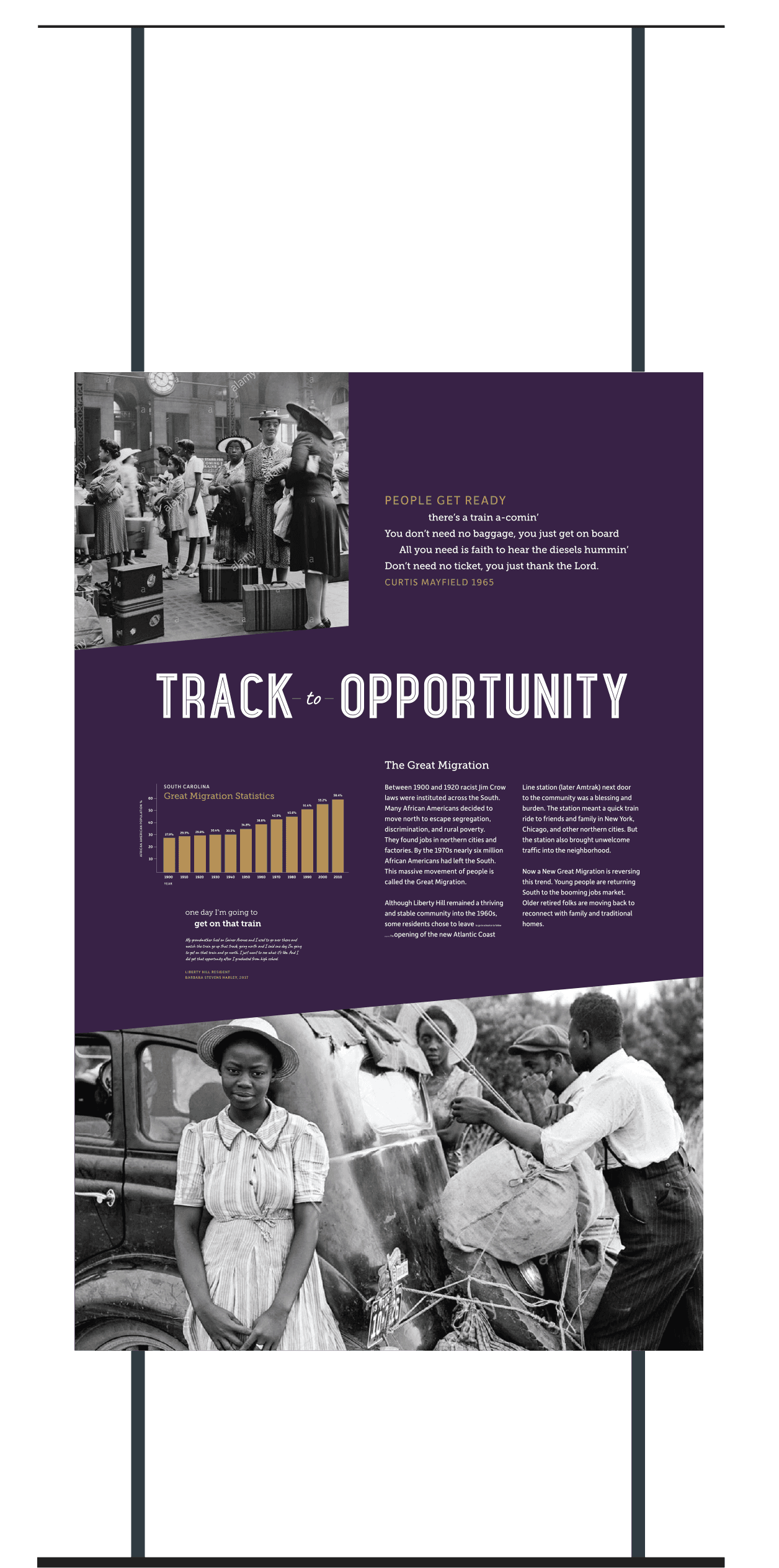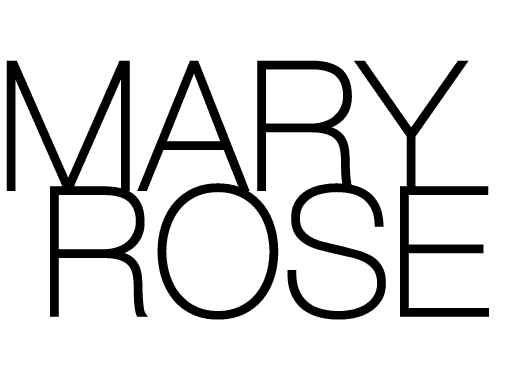PANEL DESIGN
The panels below are rough conceptual designs that were presented to our client. The floor plan shows where each panel is located in the exhibit.
Overview
I designed an exhibit for Amtrak and the Liberty Hill community in North Charleston, South Carolina, as part of the new intermodal transportation center. Before designing, my team hosted a community event to gather photos and stories, ensuring the exhibit reflected local history. The designs below are conceptual and were presented to our client.
MY ROLE
Senior Designer
EMPLOYER
HW Exhibits
PROJECT TYPE
Experiential, Print
DURATION
3+ months
TEAMMATES
Writer, Project Manager, Client (City of North Charleston, South Carolina)
Floor Plan Solution
Color Palette
Typography
Design Details
The two panels below (front and back) function as a room divider, but help the exhibit space feel open. The rails are symbolic of the railway.
Liberty Hill Exhibit Panels
Amtrak Exhibit Panels
Amtrak and Liberty Hill Panels
Panel Locations
FLOOR PLAN
The space has two entrances—one from the street side and one from the station side. I divided the space into three areas: an Amtrak area, a Liberty Hill area, and a section that unites both stories. This way, each entrance has a focal point, but the overall narrative remains cohesive.
BRANDING
To shape the brand, I drew inspiration from the message behind each story, guiding design decisions. I also focused on unifying the space through cohesive use of color, texture, and thematic elements.
The salvaged Charleston railway sign symbolically merges the stories of Amtrak and Liberty Hill. The structure was designed to resemble the railway.


