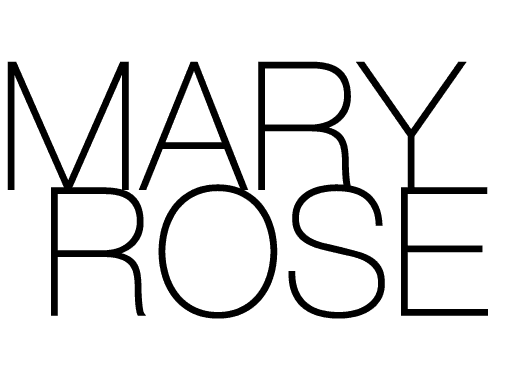Award
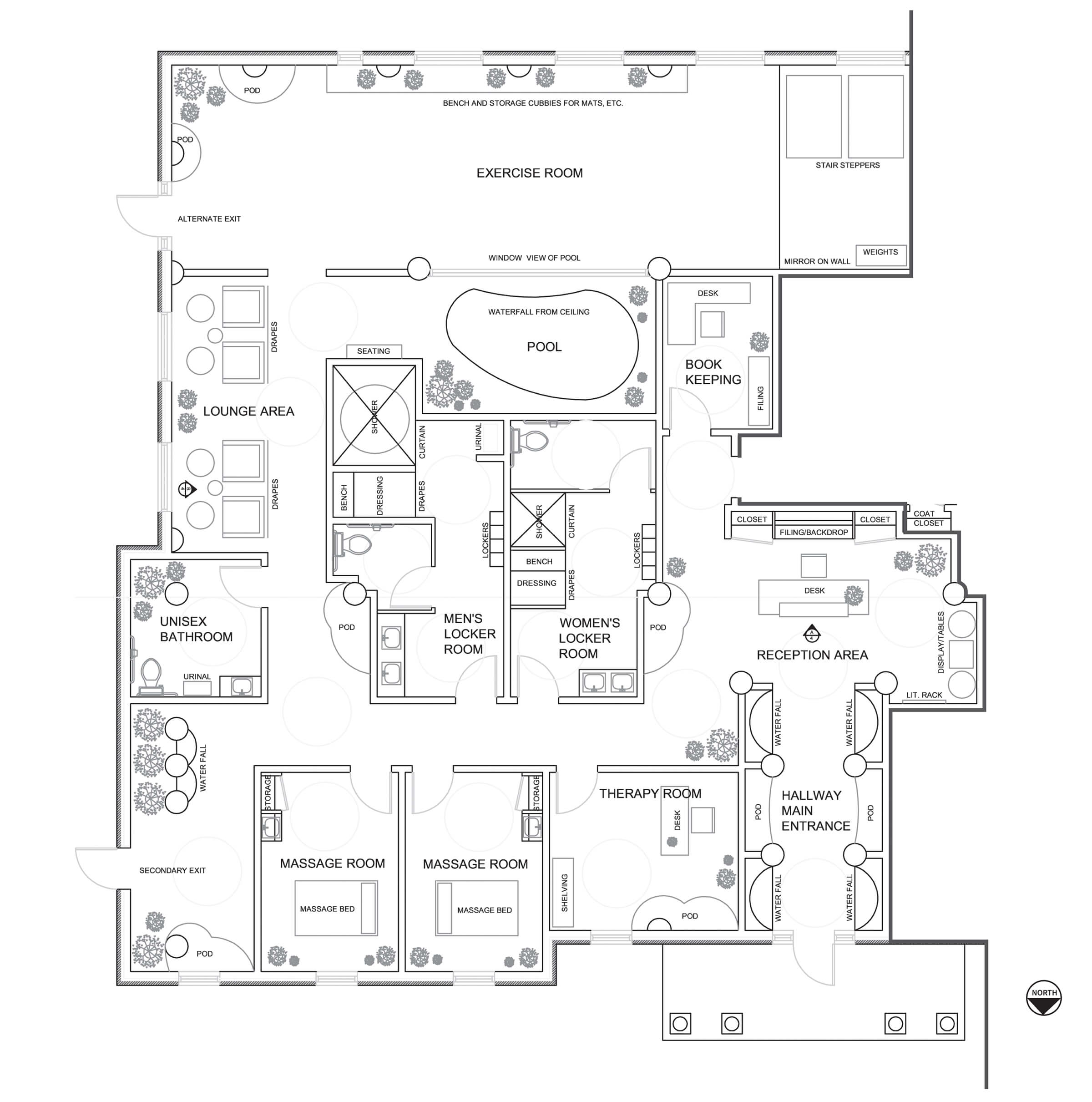
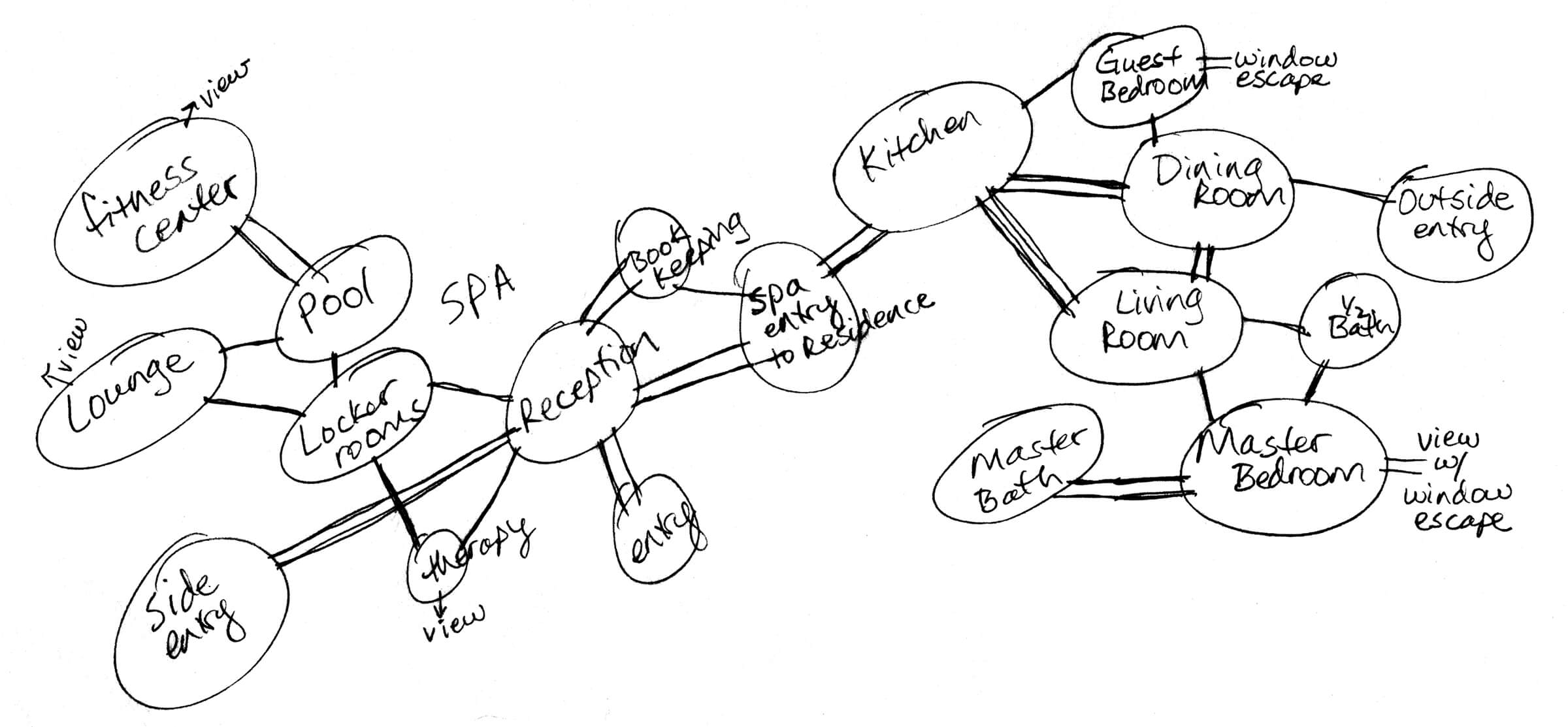
Bubble Diagram
A family member has MS / Passionate about helping others
50 and 48 years old
They are a married doctor and physical therapist team
Own and manage a holistic day spa, and reside in the facility
Reduce stress and outside pressure for patients and provide a tranquil, holistic environment
Age
About
Life Goals
Why
Spa Goals
Meet Caroline and Patrick Adams (clients)
Photo generated by Adobe InDesign AI.
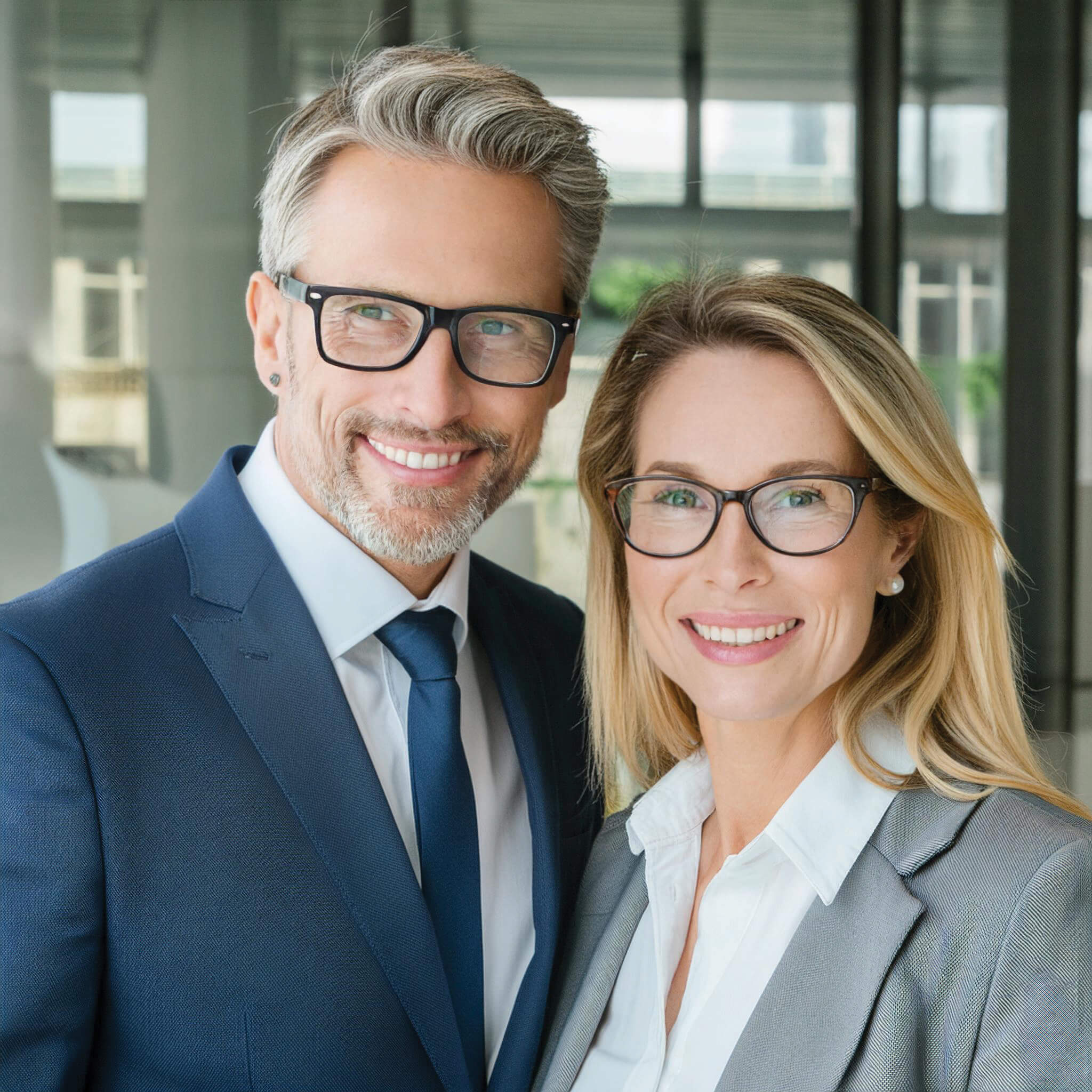
Aura Holistic Day Spa and Residence
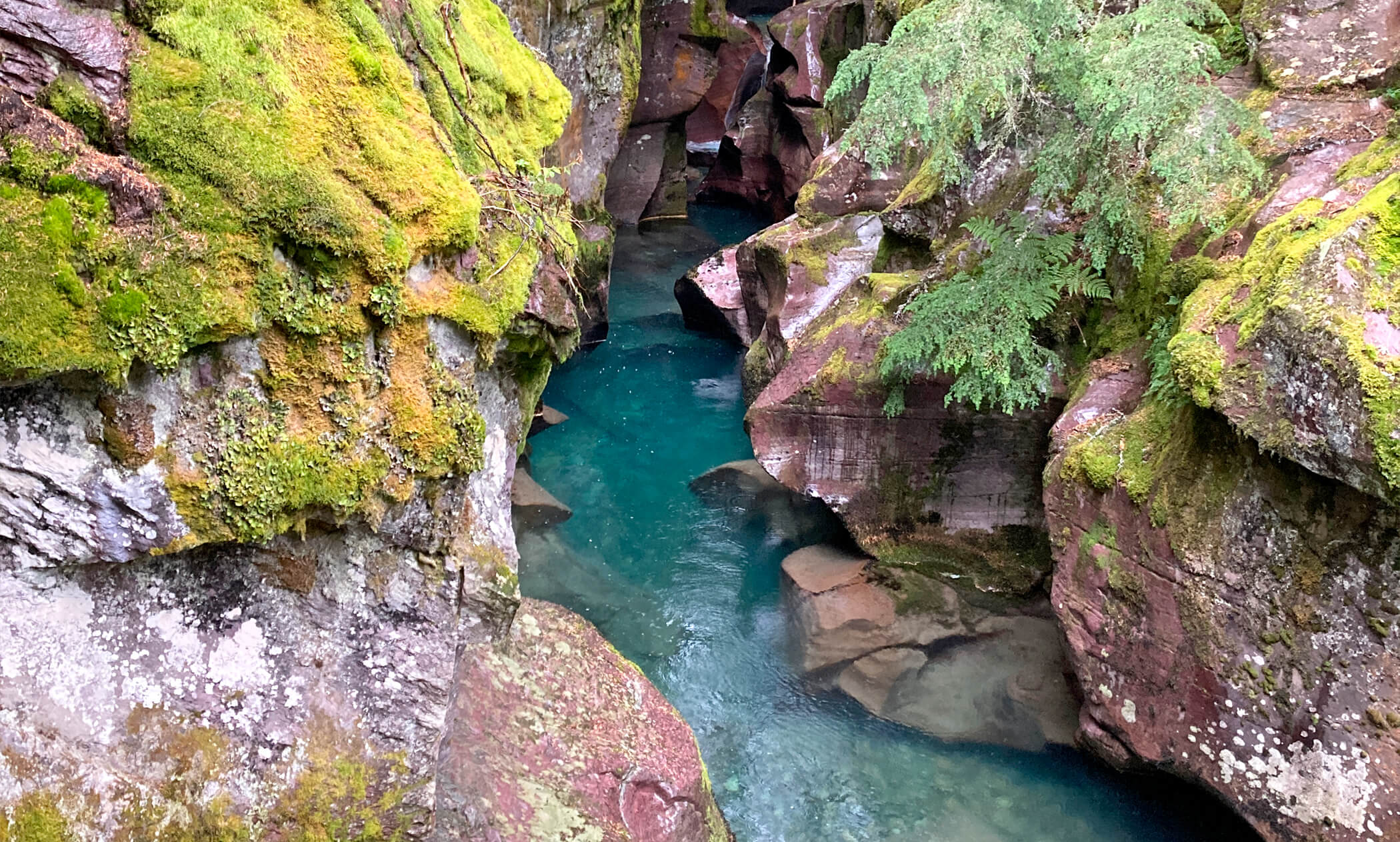
Using an existing building footprint, create a holistic day spa that caters to multiple sclerosis patients and include a residence space in the building for the owners of the business.
My RoLE
Duration
School
Project type
Interior Design Student
Commercial and Residential Design
Meredith College
1.5 months
Primary Tools
Pencil, Paper, Markers, AutoCad, InDesign, Photoshop, Illustrator
Objective
define
My first step was to clearly understand the project requirements, client profile, target audience, and the design challenge.
Design Challenge
Facility
Footprint is provided.
Minimal alterations allowed.
3,600 SF for Spa
1,000 SF for Residence
Site
Determine the facility's location using these parameters:
in a park-like setting,
at the base of a mountain, outside a large city.
Design
Include sustainable and universal
design principles.
Considerations
Consider nature's healing environment, especially for MS.
Facility Footprint
Target Audience
Holistic Day Spa
Patients who have multiple sclerosis
Residence
Caroline and Patrick Adams
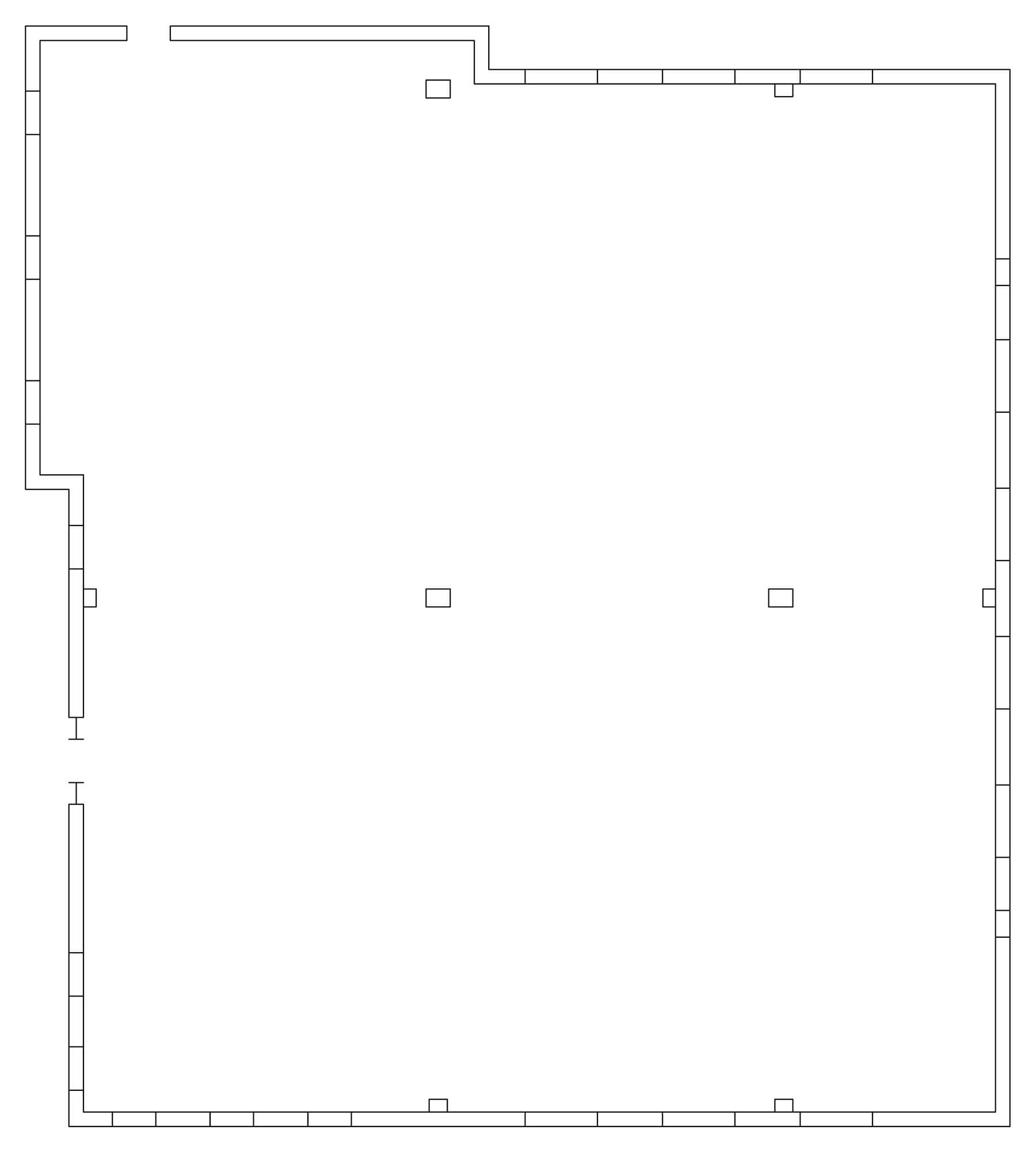
This project involved numerous building code and adjacency requirements (not detailed here). The key challenges are listed below.
(provided by ASID)
research
I researched multiple sclerosis to better understand patients' needs. The insights gained also guided my decisions on the holistic day spa's location.
Climate
A mild, stable climate reduces symptoms and makes the disease more manageable (it impacts exposed nerves less).
Bathrooms
Bladder difficulties could become a possible issue, so quick access to bathrooms is ideal.
Seating
Fatigue can set in easily, so frequent resting areas and places to sit are needed.
Accessibility
Wide hallways (for wheelchairs), sensory cues (for visual or hearing impairment), unobstructed surfaces for movement.
Multiple Sclerosis
Multiple sclerosis (MS) is an unpredictable, often disabling Autoimmune Disease of the central nervous system that disrupts the flow of information within the brain, and between the brain and body. The immune system eats away at the protective covering of nerves, which causes debilitating symptoms.
Neurological Signs and Symptoms
Changes in sensation
Muscle weakness / spasms
Difficulty in moving
Difficulties with coordination and balance problems
Speech / swallowing problems
Visual problems
Fatigue
Acute or chronic pain
Bladder and bowel difficulties
Cognitive impairment / short-term memory loss
schematic design
Guided by my research, and the beauty of Marin County, I brainstormed design solutions and finalized the concept.
design
With a concept and initial ideas in hand, I drafted multiple iterations of the floor plan until I reached a solution that fit the overall vision, fulfilled client requests, addressed MS considerations, and met all project requirements.
Words that describe the spa
Inspiration
Logo for the Spa

Rough Sketches and Ideas
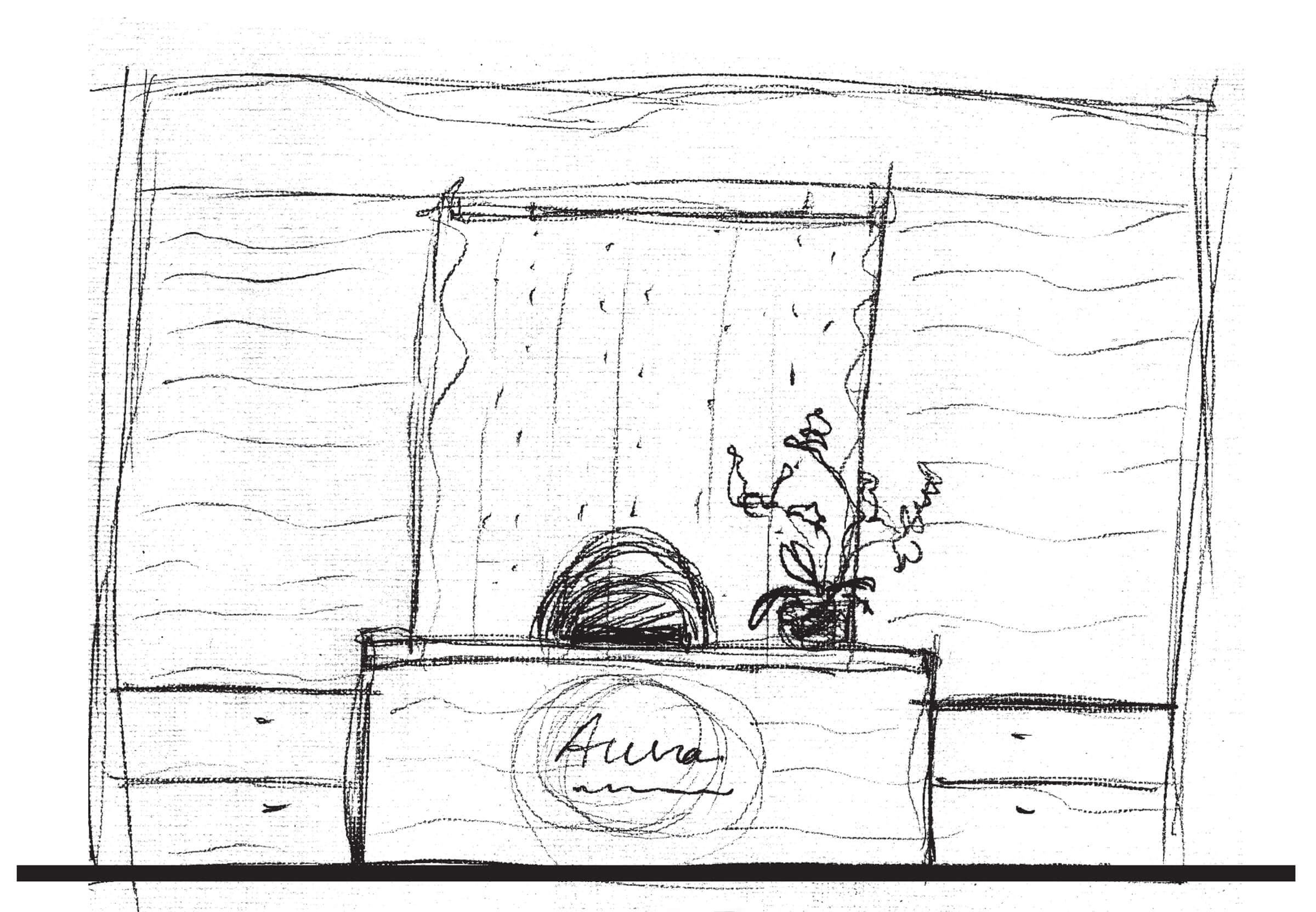
Reception
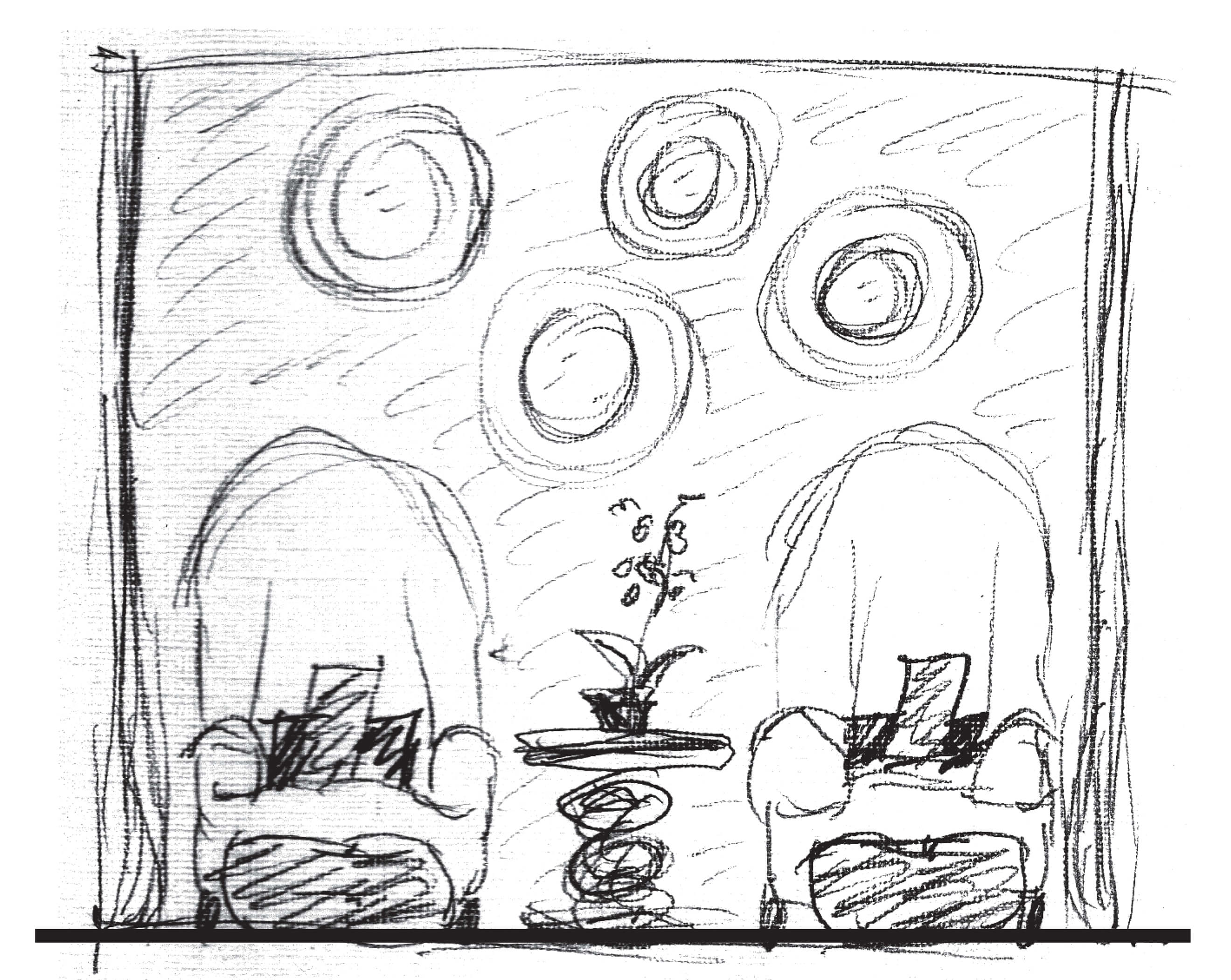
Lounge
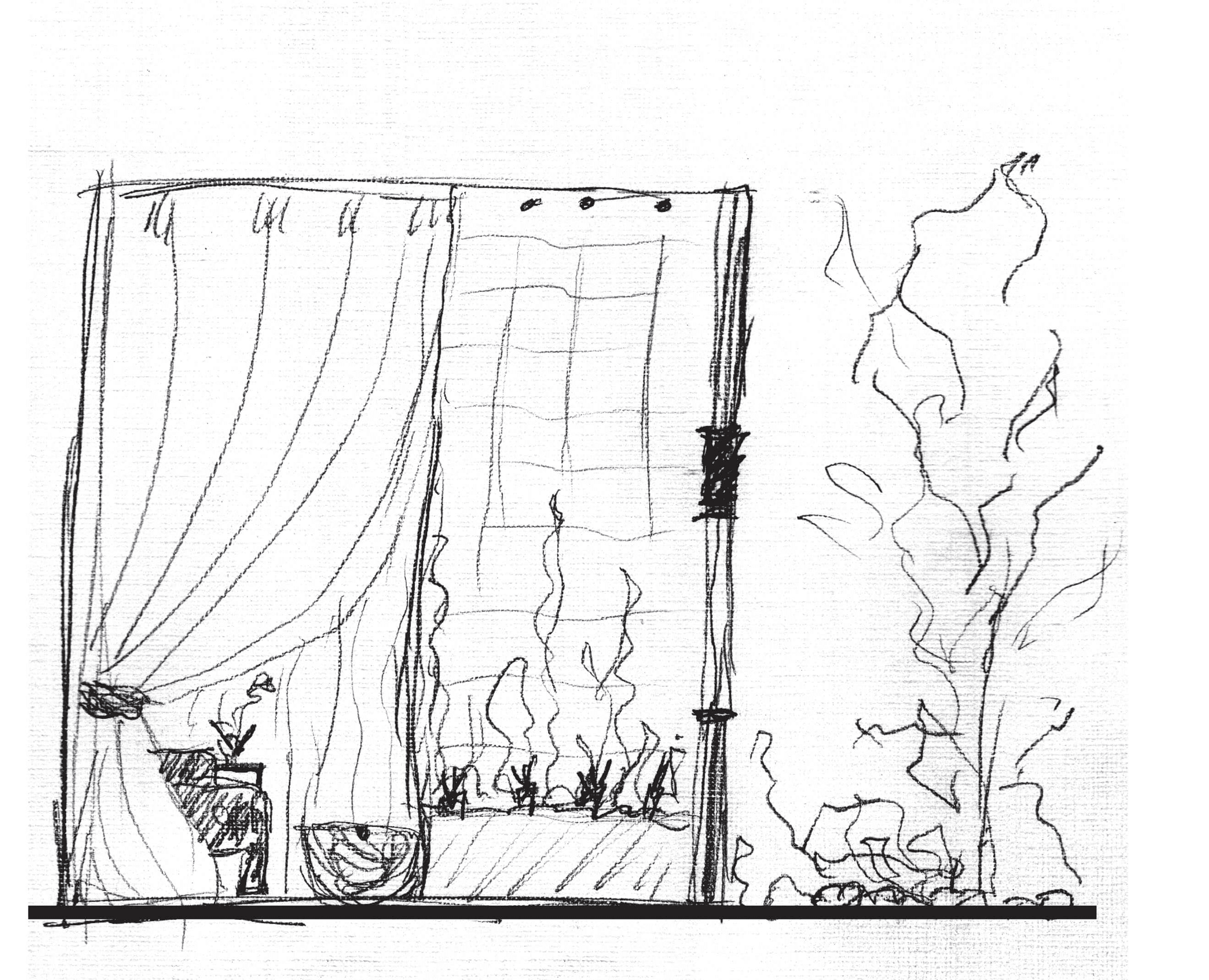
Lounge View
Site Plan
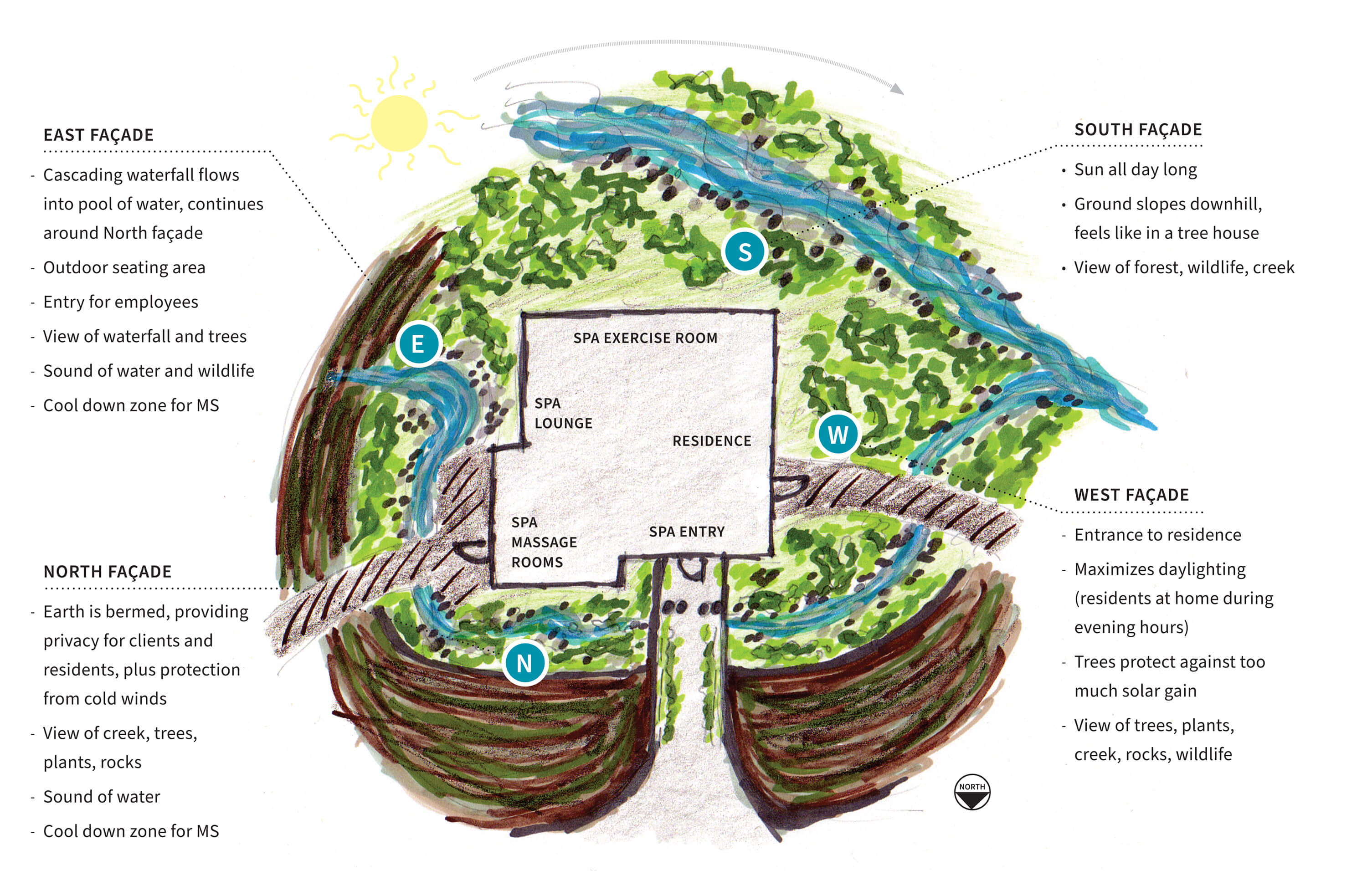
Nestled among the trees, the building is oriented to take advantage of spectacular views and maximize daylight with its passive solar design.
Floor Plan
the spa
The spa is submerged in nature—creating a sense of unity with the land and wildlife, promoting holistic healing.
Spa Floor Plan
the residence
Private, serene views, paired with sounds of flowing water and songs from birds fill the residence, as the last light of the day softly fades away.
Residence Floor Plan
Spa Entrance
Spa Reception
The connection with nature begins before entering the spa—setting the mood for a rejuvenating experience. Proceed down an earth-bermed walkway lined with plants, rocks, misty fog, moody lighting and the soothing sound of water—as though you are entering the woods.
A seamless, unobstructed concrete floor (treated with anti-slip conditioners) creates fluidity from outside the spa to inside. Moving past the reception area, into the spa, the flooring converts to carpet. The hallway by the main entrance is lined with pod seating and falling water (echoing the stream from outside). A turquoise wall is the backdrop for the reception desk, with the Aura logo in 3D silver lettering. Glowing spheres (like auras) float above the reception desk, illuminating the space. The reception desk has two different heights to meet ADA requirements.
The spa's lounge area is a place to cool down or relax with a view of a waterfall, trees, rocks, moss, and wildlife. Turquoise silk drapery panels are behind the lounge chairs, creating privacy for the space. The walls are covered with a shimmering tree-inspired pattern. The lounge chairs are upholstered in a gray fabric, symbolic of river rocks. Suede poufs mimic green mossy stumps, while aura-like pendants glow and float like fireflies.
Spa Lounge
Lounge Furnishings
Spa Lounge Location
Reception Floor Plan
Quick Hand Sketch (Elevation) of Walkway Wall
Living and Dining Room Furnishings
Master Bedroom Furnishings
Environmental needs for MS
As another step in my research, I interviewed someone with MS, toured a local luxury spa, defined 'holistic,' and reviewed a case study on existing holistic spas.
Additional Research
An aura is a quality, or energy, that surrounds every living thing in our universe—people, plants, animals, rocks, the moon, the stars, and even the objects we make. In people, an aura reflects physical, emotional, mental, and spiritual wellbeing. It encompasses the person as a whole. Just as the earth is made up of land, air, water, and plants, and needs all of these systems to function cohesively to sustain life, an individual needs all systems (physical, emotional, mental, and spiritual) functioning cohesively to lead a healthy life. Aura Holistic Day Spa follows this concept.
The spa presents an opportunity for MS patients to nurture in nature—to cleanse, heal, and purify the mind, body, and spirit within natural surroundings. Our lives and our planet were designed for holistic living—to live harmoniously with each other. We’re all connected, and when we reconnect with nature’s aura, we bring balance back into our lives.
Concept
location
I narrowed down the locations for the facility based on the environmental needs of multiple sclerosis. After much thought,
I selected Marin County, California.
Marin County, California
Overall Design Solution
Ceiling height 10’
Color scheme based on surrounding landscape
Interior columns were added and rounded to mimic the local redwoods
Passive solar design
Plants support healthy indoor air quality
Indoor/outdoor boundaries blend seamlessly
Concrete flooring used throughout with anti-slip conditioners
Why Marin County?
Stable Climate
The climate meets the needs for MS with mild temperatures and minimal temperature variation from season to season (cool, dry summers and mild, wet winters).
Natural Beauty
Views of San Francisco, the Golden Gate Bridge, mountains, creeks, beaches, redwood forests, grasslands, salt marshes, waterfalls, flowers, and fog support the project requirements for a connection to nature.
Geographic Location
Marin County is located across the bay from a large metropolis, San Francisco. The facility would be located in the valley. This meets the project requirements.
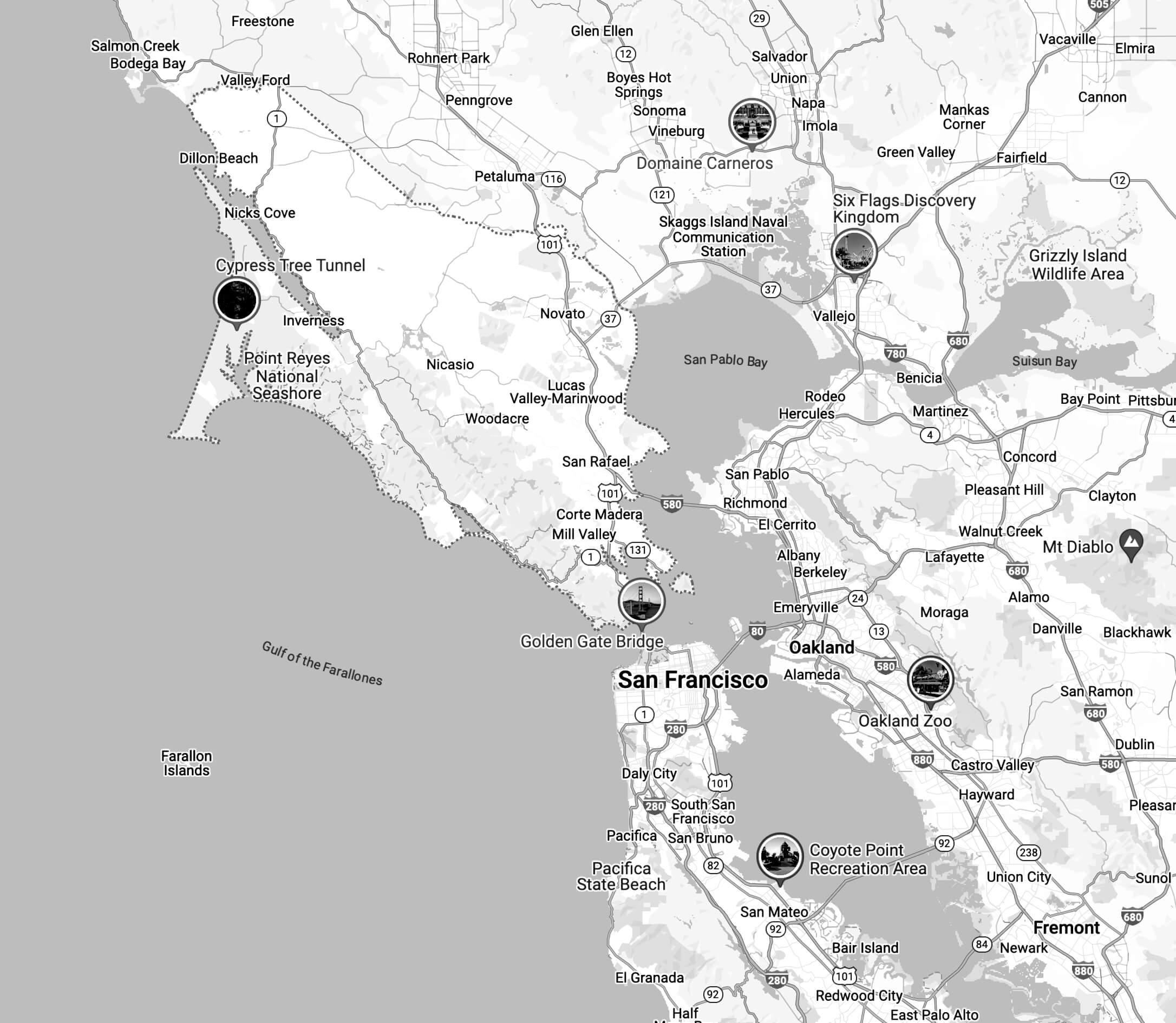
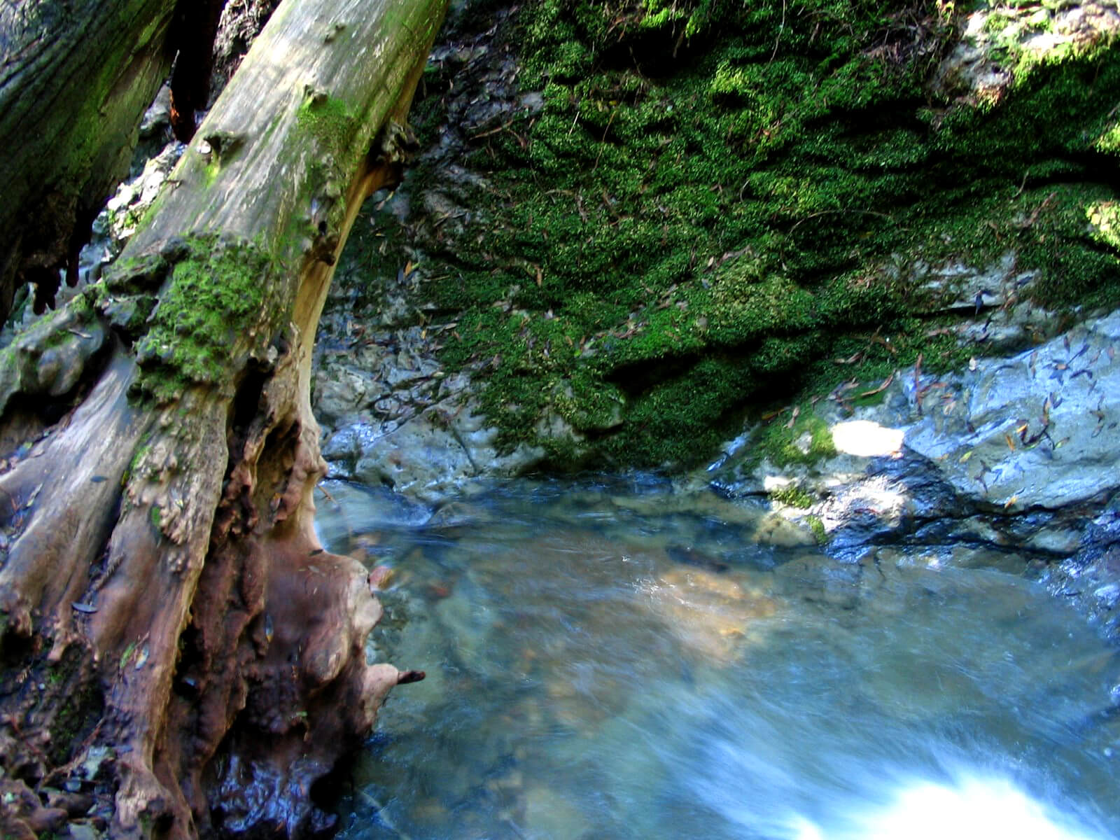
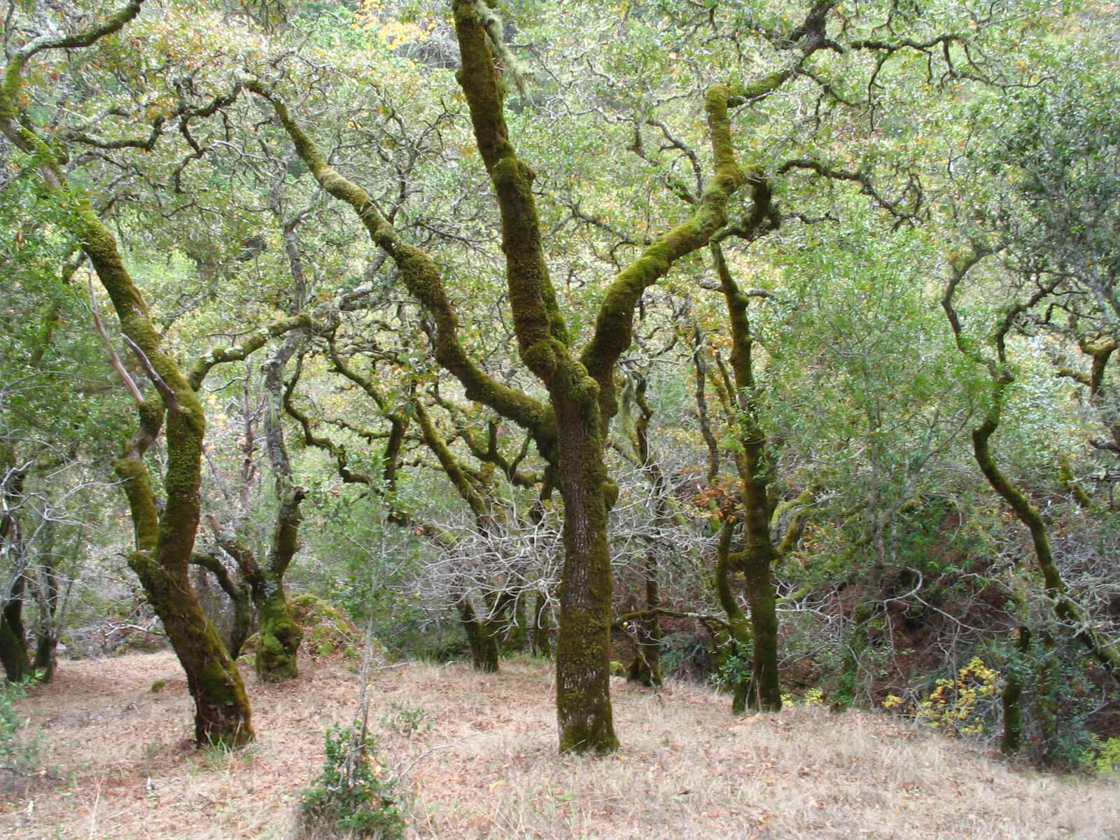
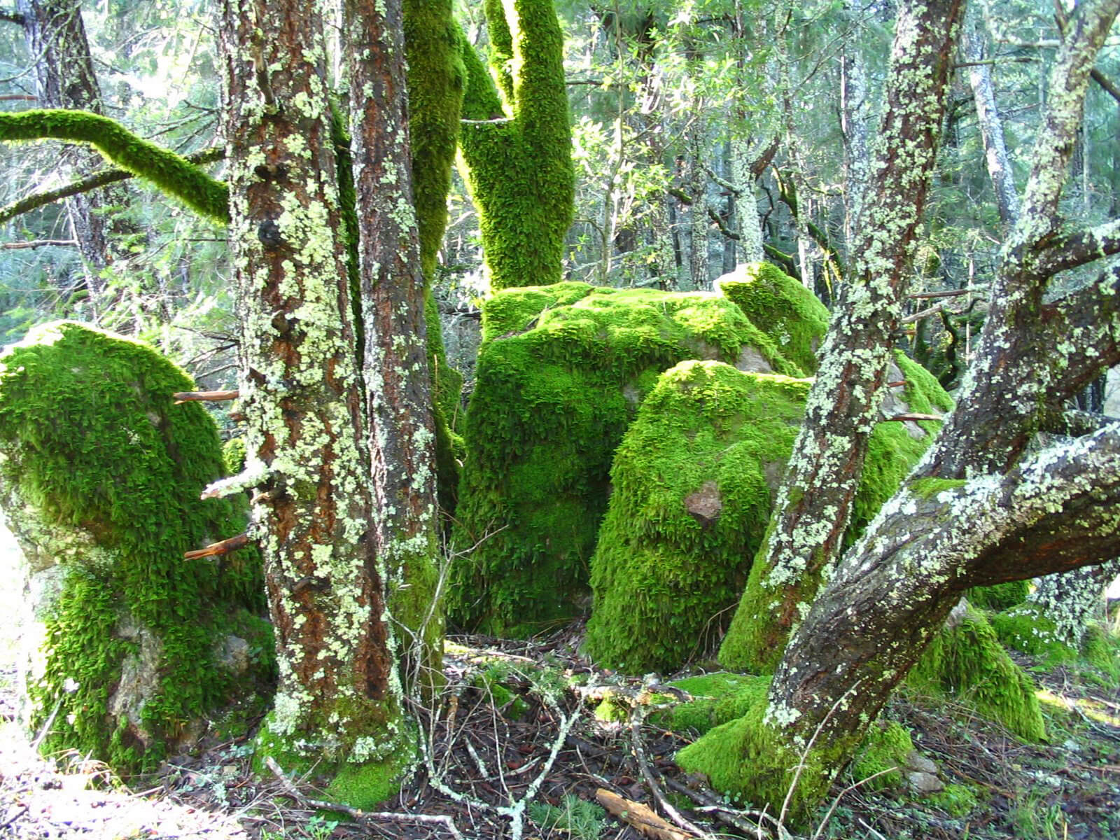
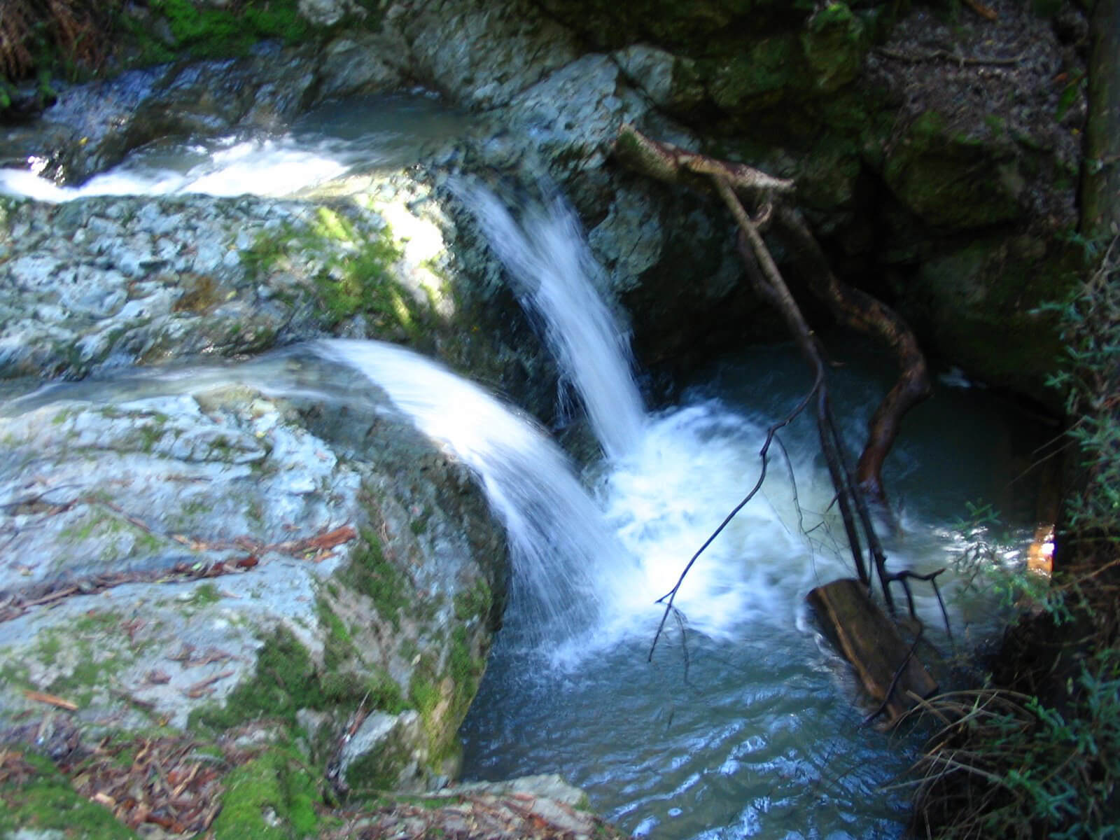
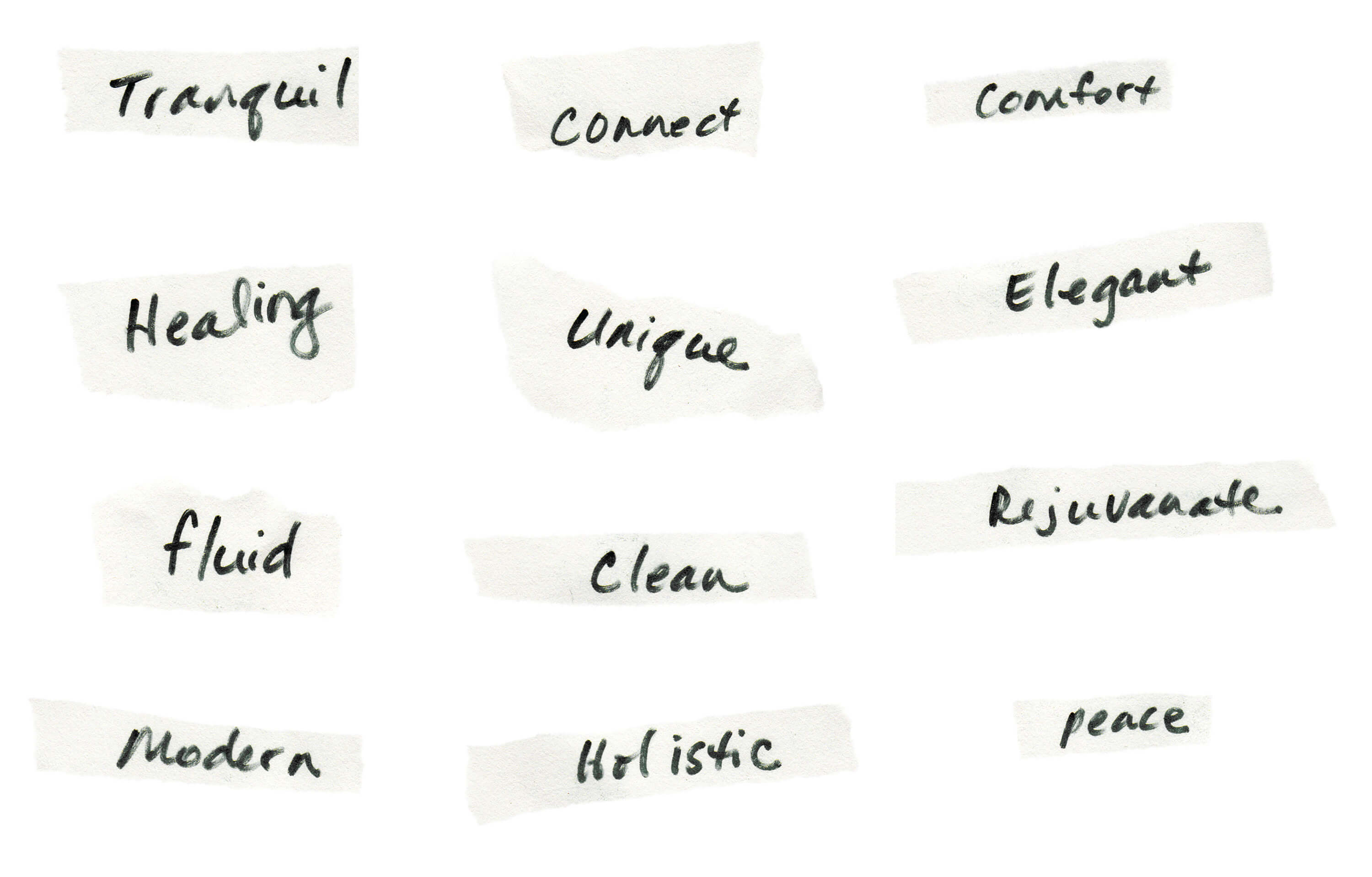
Marin County, California, the location of this holistic day spa and residence, is abundant with natural beauty. Its setting provides inspiration for the design—from the color palette (browns and grays, mossy greens, shades of white, and accents of deep turquoise to represent water and sky), to the selection of materials (rich textures and sustainable products).
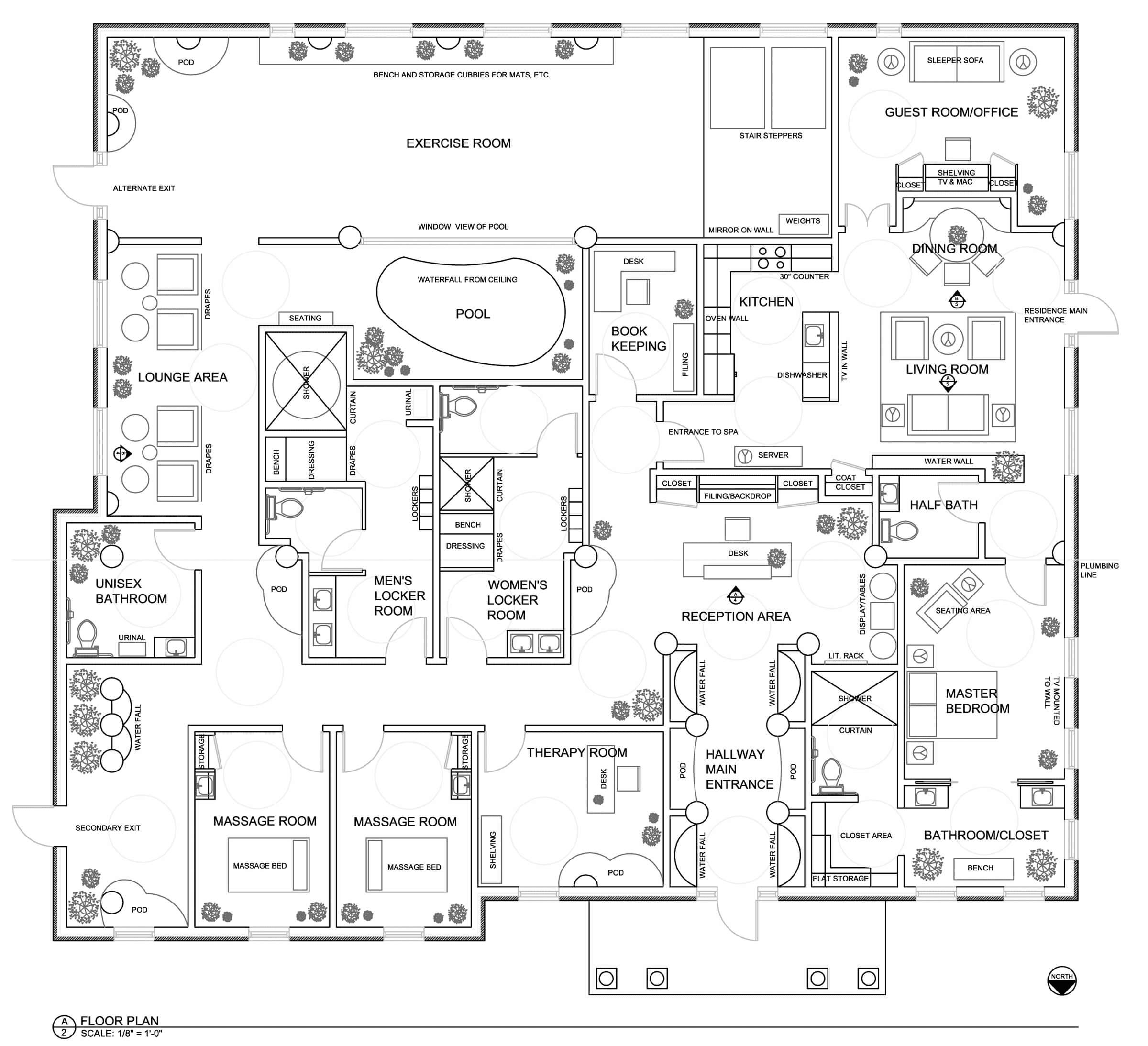
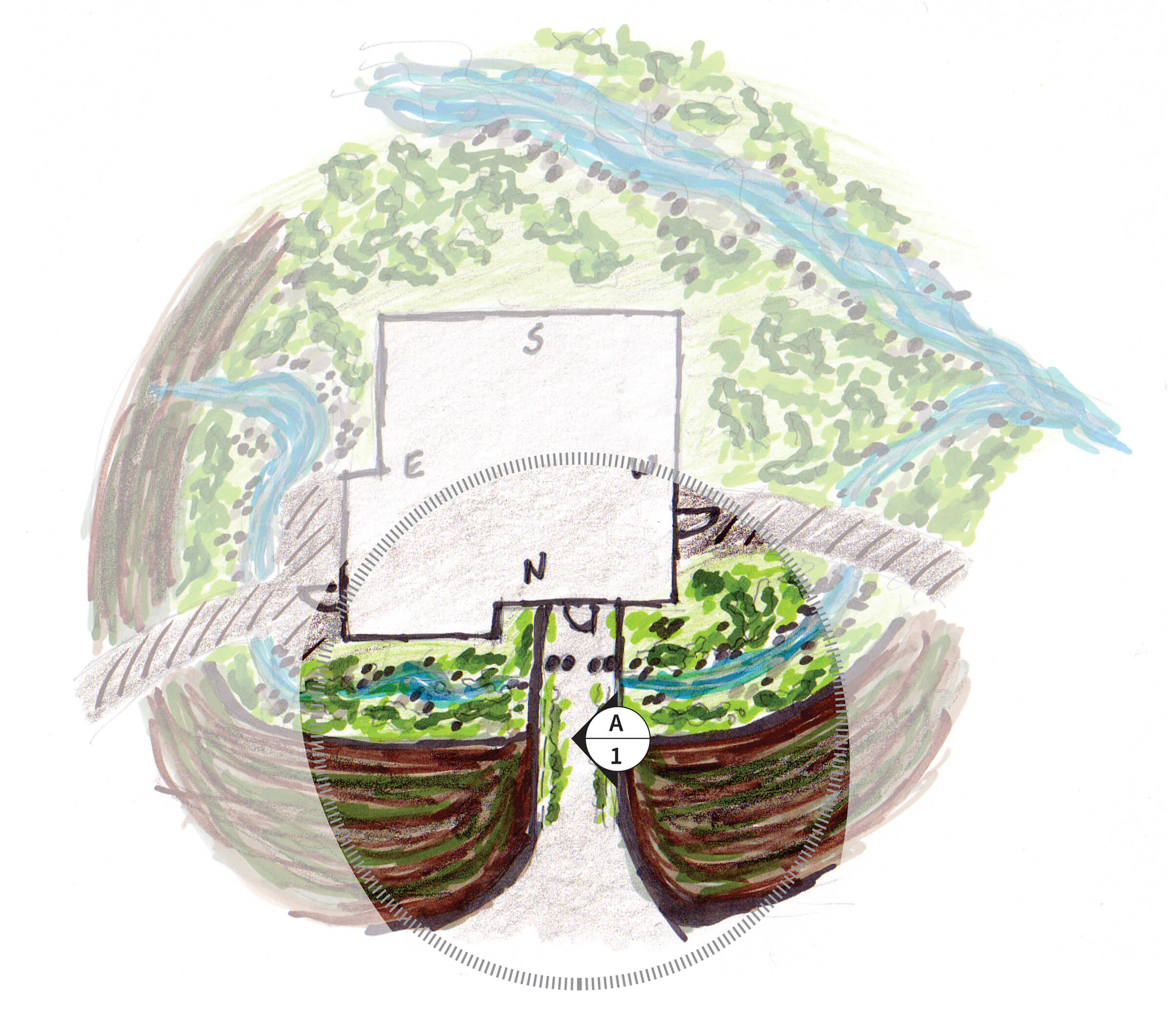
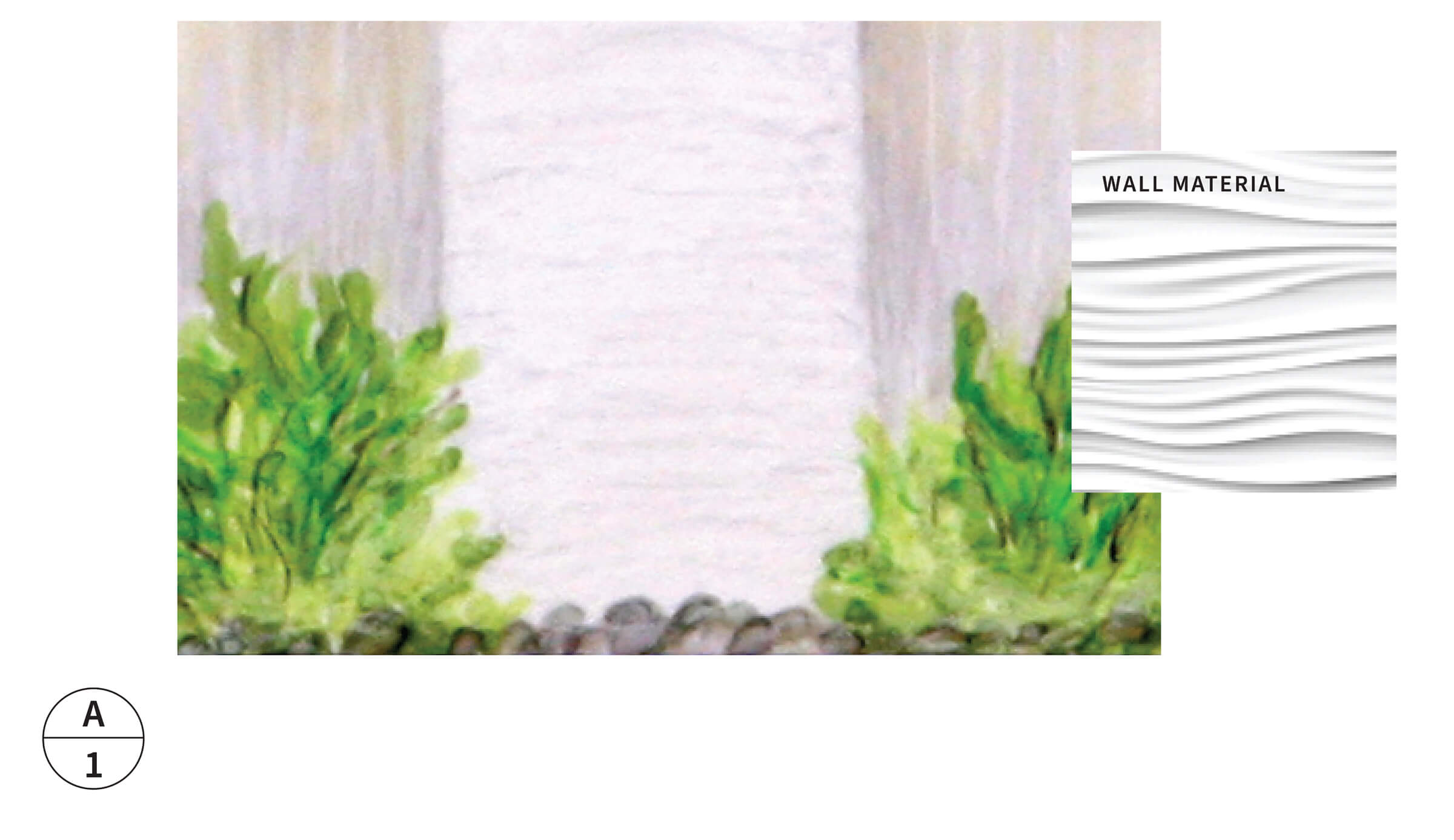
Walkway Elevation (sketch)
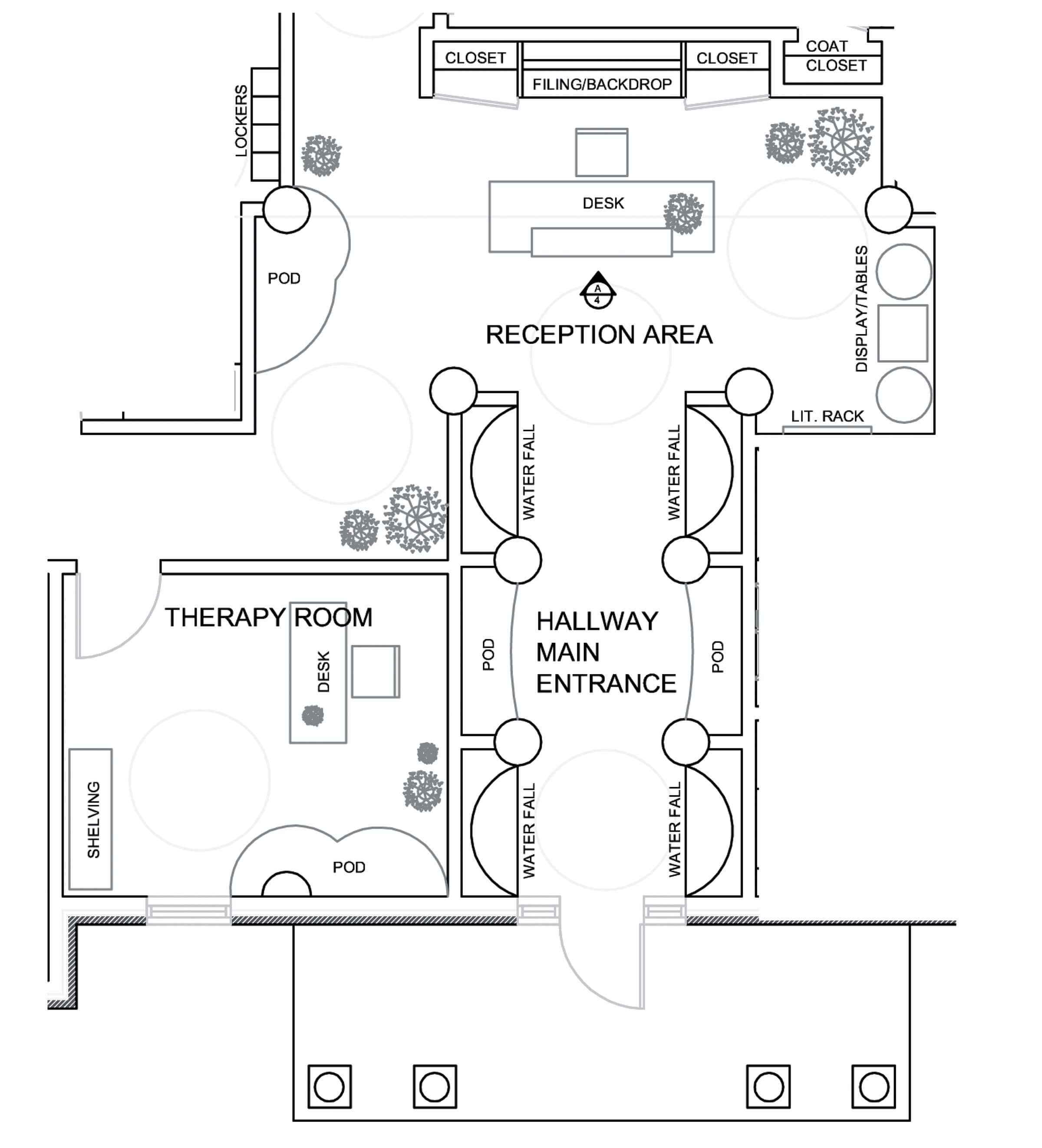
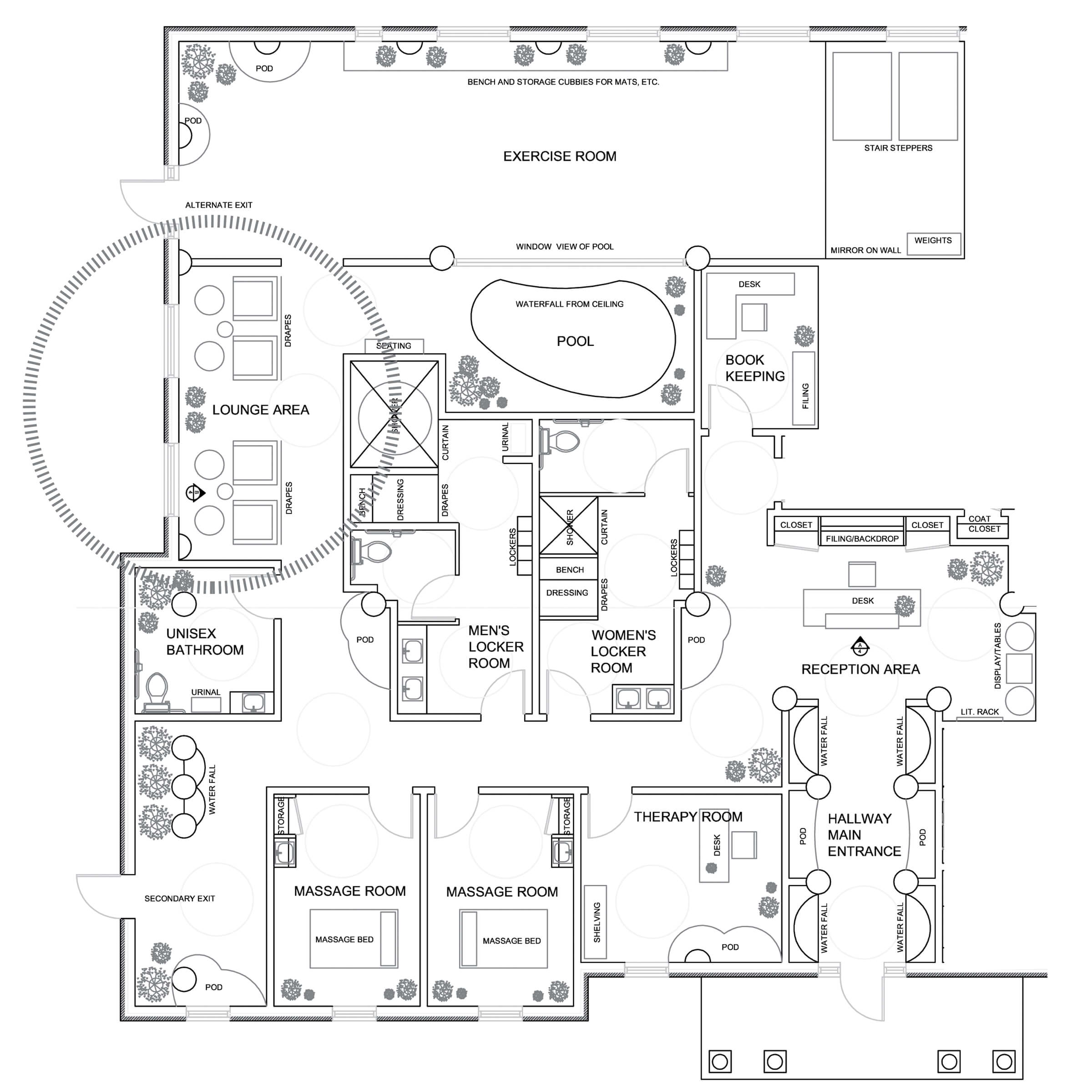
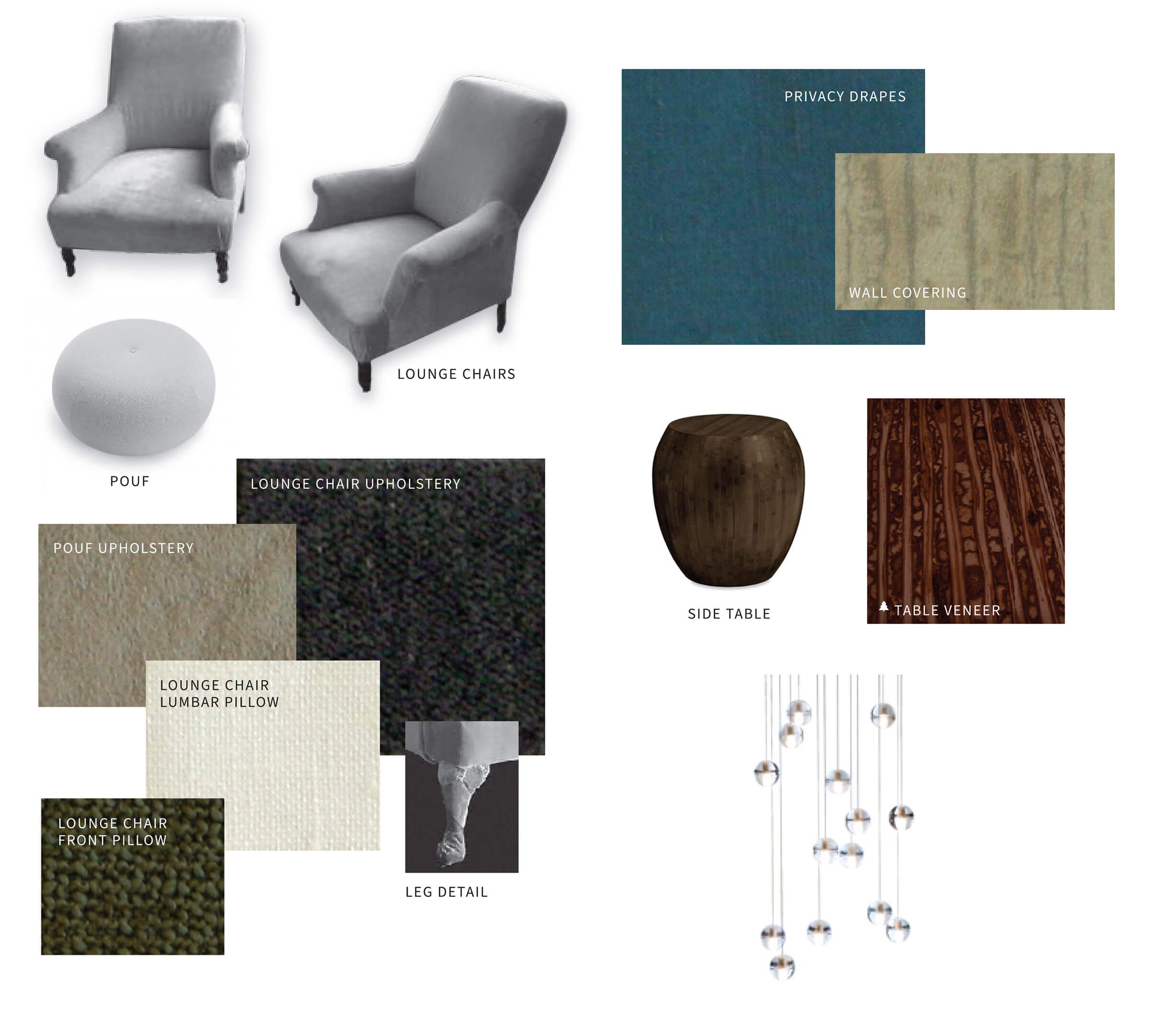
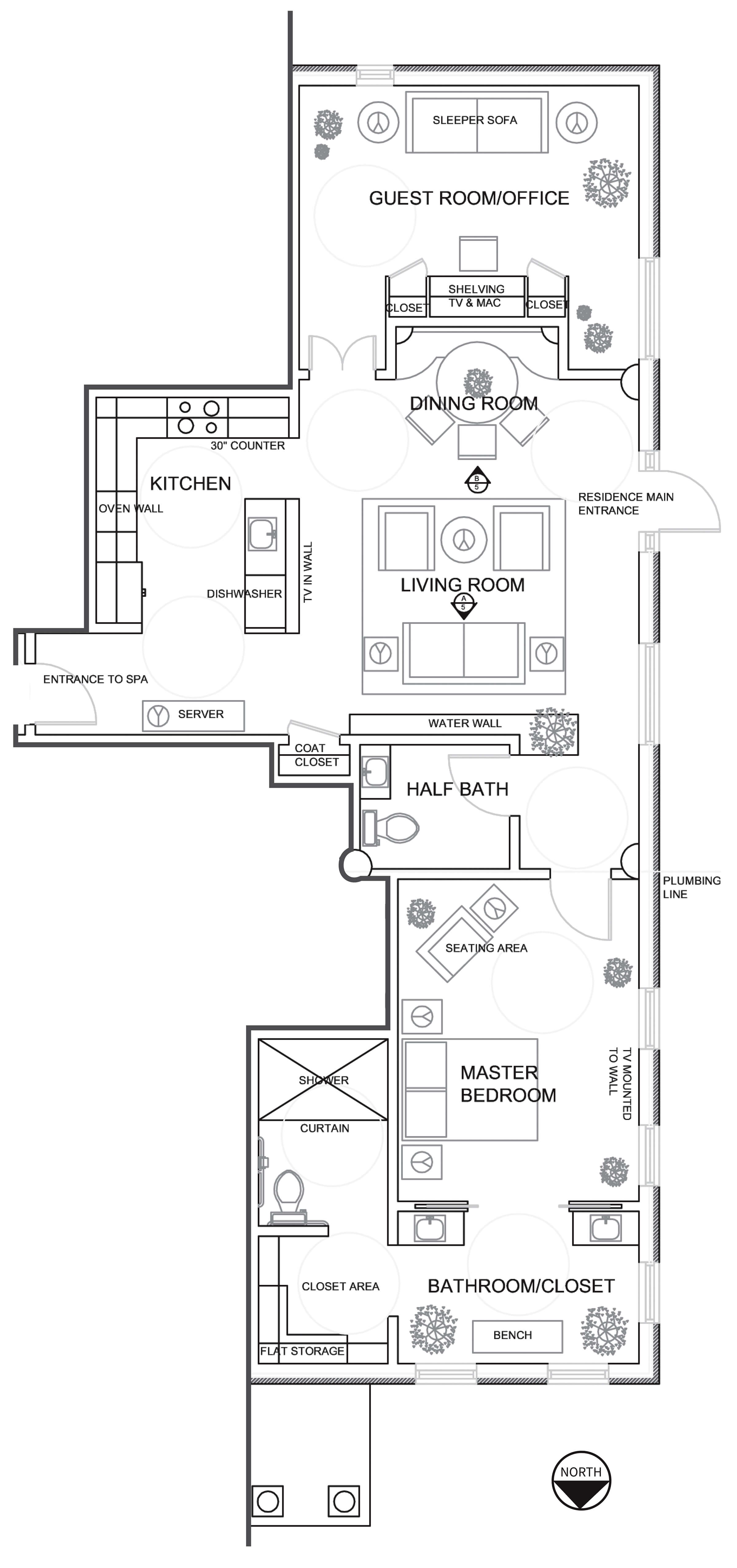
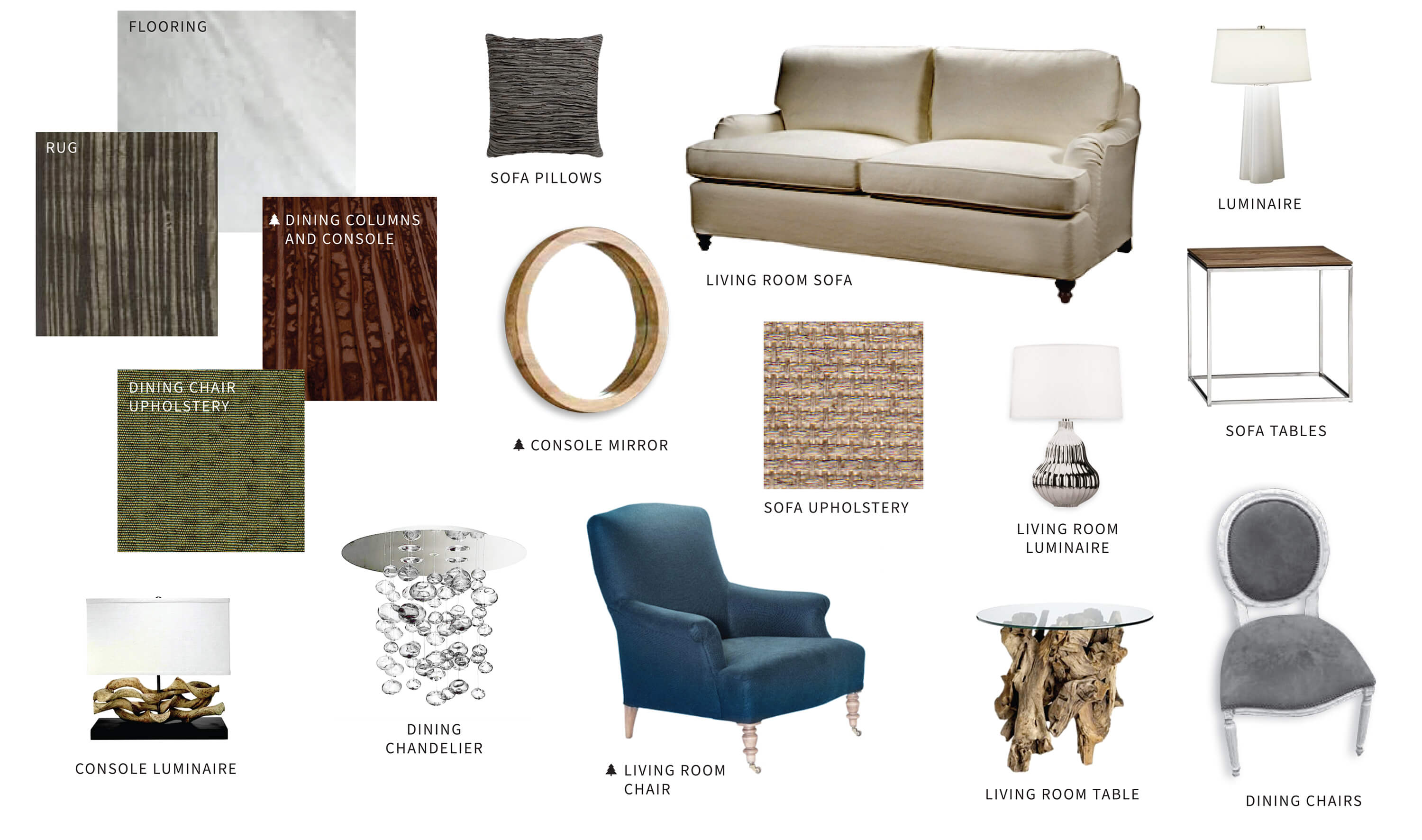
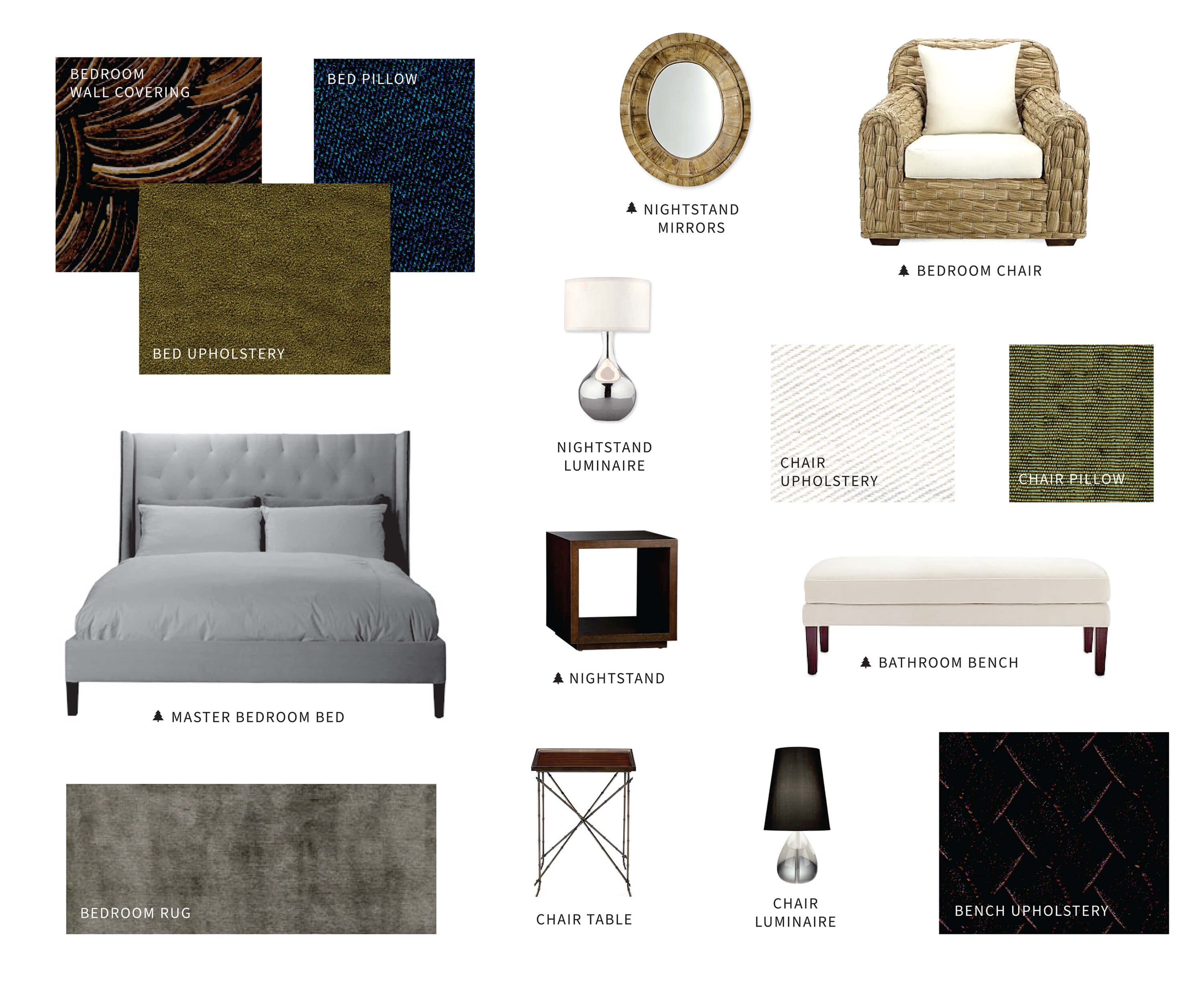
I jotted down words that captured the desired feelings and experience of the spa.
Colors, Textures, Materials
These are some of the common materials used throughout the spa.
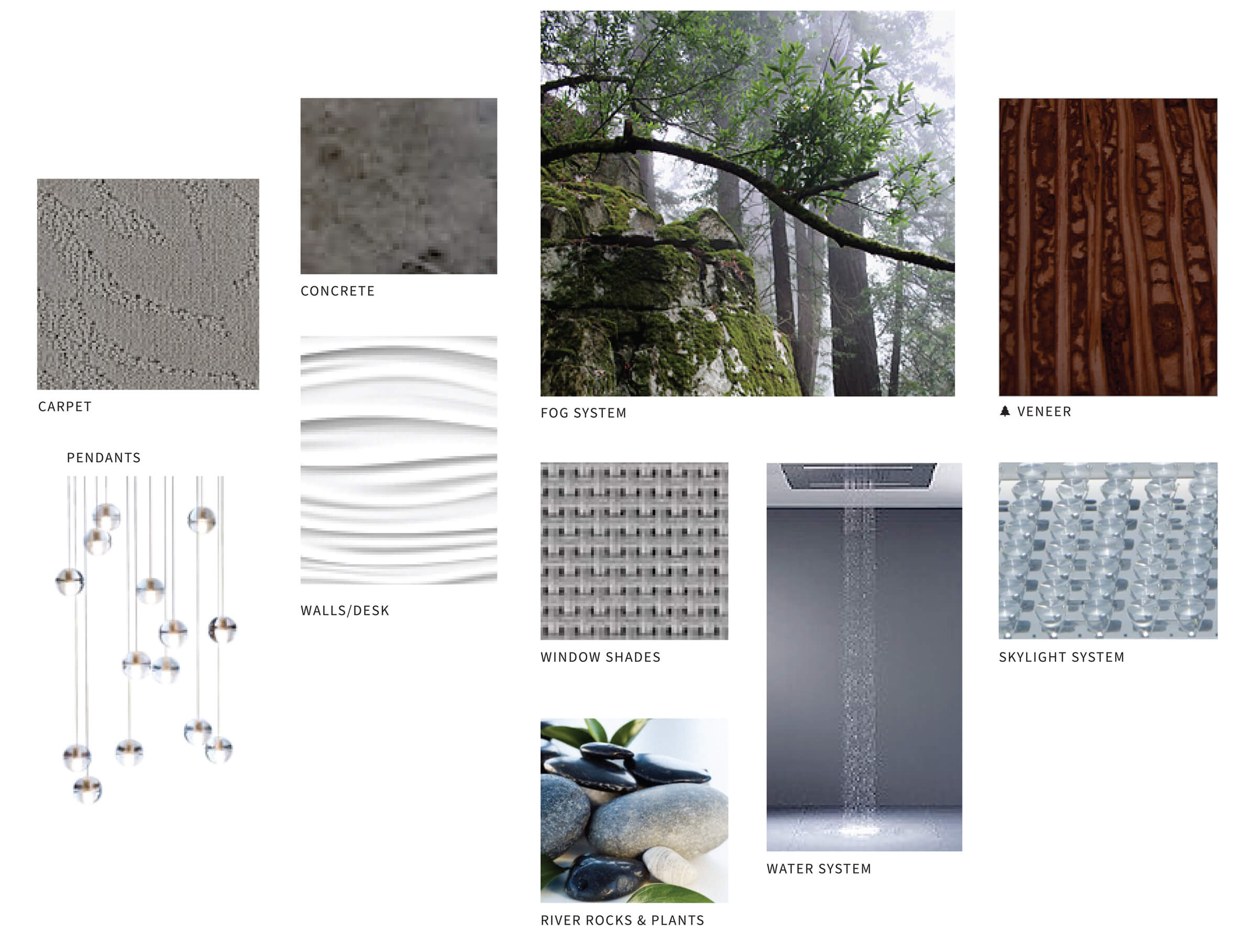
The Columns Challenge
The numerous existing columns in the space posed a challenge for space planning. However, I turned the problem into a solution by adding more columns and transforming them into tree trunks, mimicking the local redwoods. I also included tufted, 'mossy' seating around them (tree stumps), giving the columns purpose, enhancing the design, and supporting MS needs for additional seating.

Inspiration for the Column 'Pod' Seating
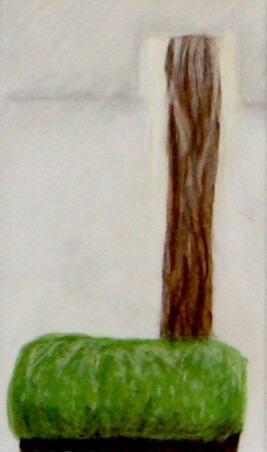
Pod Seating Sketch
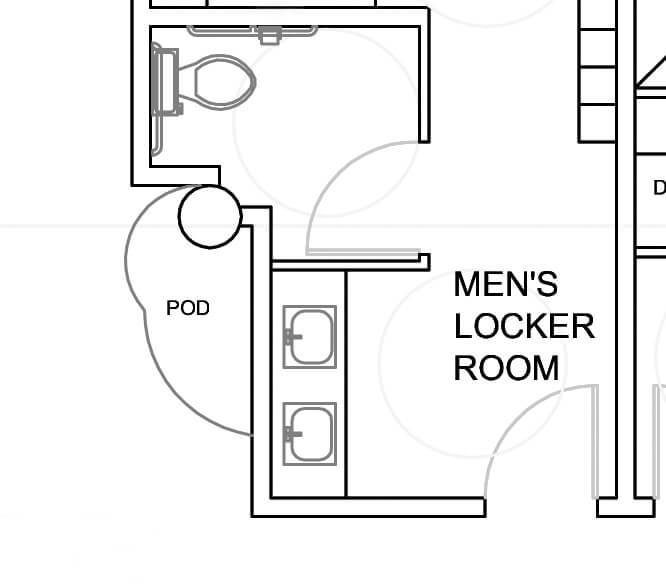
Pod Seating Floor Plan Example
Spa Design Solution
General Aesthetics
Interior columns were added for aesthetics and seating
Columns turned into tree trunks, with mossy seat stumps
The sound of falling water connects to the outdoors
Natural light filtered into space
Accessibility
All hallways are minimum 4’ wide
5’ turnarounds throughout
Restrooms are ADA compliant
Visual and Auditory Cues
High contrast between floor and walls
Soothing music defines each area
MS Accomodations
Seating is abundant
Additional restroom added to the plan
Smooth flooring (unobstructed)
Cool down zones

Lounge View
Residence Design Solution
Color scheme is similar to the spa for cohesiveness
Concrete floor is treated with anti-slip conditioners
Kitchen is accessible (counter heights)
Dining area sits between columns for a mossy banquette
The setting sun maximizes daylight potential
Views include creeks, trees, wildlife—serene, peaceful
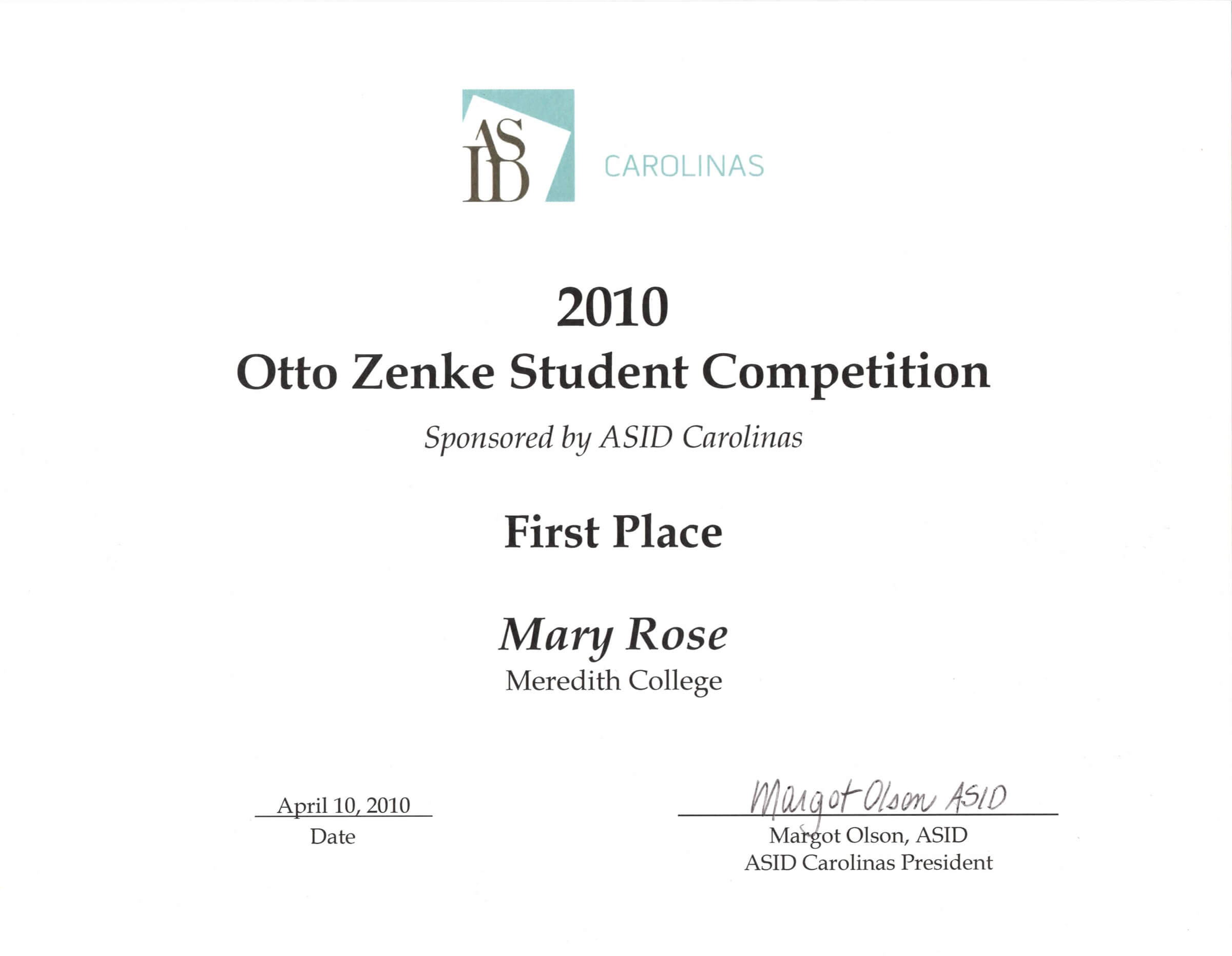




Bubble Diagram
A family member has MS / Passionate about helping others
50 and 48 years old
They are a married doctor and physical therapist team
Own and manage a holistic day spa, and reside in the facility
Reduce stress and outside pressure for patients and provide a tranquil, holistic environment
Age
About
Life Goals
Why
Spa Goals
Meet Caroline and Patrick Adams (clients)
Photo generated by Adobe InDesign AI.



Using an existing building footprint, create a holistic day spa that caters to multiple sclerosis patients and include a residence space in the building for the owners of the business.
My RoLE
Duration
School
Project type
Interior Design Student
Commercial and Residential Design
Meredith College
1.5 months
Primary Tools
Pencil, Paper, Markers, AutoCad, InDesign, Photoshop, Illustrator
Objective
define
My first step was to clearly understand the project requirements, client profile, target audience, and the design challenge.
Design Challenge
Facility Footprint
Target Audience
Holistic Day Spa
Patients who have multiple sclerosis
Residence
Caroline and Patrick Adams


This project involved numerous building code and adjacency requirements (not detailed here). The key challenges are listed below.
(provided by ASID)
research
I researched multiple sclerosis to better understand patients' needs. The insights gained also guided my decisions on the holistic day spa's location.
Multiple Sclerosis
Multiple sclerosis (MS) is an unpredictable, often disabling Autoimmune Disease of the central nervous system that disrupts the flow of information within the brain, and between the brain and body. The immune system eats away at the protective covering of nerves, which causes debilitating symptoms.
Neurological Signs and Symptoms
Changes in sensation
Muscle weakness / spasms
Difficulty in moving
Difficulties with coordination and balance problems
Speech / swallowing problems
Visual problems
Fatigue
Acute or chronic pain
Bladder and bowel difficulties
Cognitive impairment / short-term memory loss
schematic design
Guided by my research, and the beauty of Marin County, I brainstormed design solutions and finalized the concept.
design
With a concept and initial ideas in hand, I drafted multiple iterations of the floor plan until I reached a solution that fit the overall vision, fulfilled client requests, addressed MS considerations, and met all project requirements.
Words that describe the spa
Inspiration
Logo for the Spa


Site Plan


Nestled among the trees, the building is oriented to take advantage of spectacular views and maximize daylight with its passive solar design.
Floor Plan
the spa
The spa is submerged in nature—creating a sense of unity with the land and wildlife, promoting holistic healing.
Spa Floor Plan
the residence
Private, serene views, paired with sounds of flowing water and songs from birds fill the residence, as the last light of the day softly fades away.
Residence Floor Plan
Spa Entrance
Spa Reception
The connection with nature begins before entering the spa—setting the mood for a rejuvenating experience. Proceed down an earth-bermed walkway lined with plants, rocks, misty fog, moody lighting and the soothing sound of water—as though you are entering the woods.
A seamless, unobstructed concrete floor (treated with anti-slip conditioners) creates fluidity from outside the spa to inside. Moving past the reception area, into the spa, the flooring converts to carpet. The hallway by the main entrance is lined with pod seating and falling water (echoing the stream from outside). A turquoise wall is the backdrop for the reception desk, with the Aura logo in 3D silver lettering. Glowing spheres (like auras) float above the reception desk, illuminating the space. The reception desk has two different heights to meet ADA requirements.
The spa's lounge area is a place to cool down or relax with a view of a waterfall, trees, rocks, moss, and wildlife. Turquoise silk drapery panels are behind the lounge chairs, creating privacy for the space. The walls are covered with a shimmering tree-inspired pattern. The lounge chairs are upholstered in a gray fabric, symbolic of river rocks. Suede poufs mimic green mossy stumps, while aura-like pendants glow and float like fireflies.
Spa Lounge
Lounge Furnishings
Spa Lounge Location
Reception Floor Plan
Quick Hand Sketch (Elevation) of Walkway Wall
Living and Dining Room Furnishings
Master Bedroom Furnishings
Environmental needs for MS
As another step in my research, I interviewed someone with MS, toured a local luxury spa, defined 'holistic,' and reviewed a case study on existing holistic spas.
Additional Research
An aura is a quality, or energy, that surrounds every living thing in our universe—people, plants, animals, rocks, the moon, the stars, and even the objects we make. In people, an aura reflects physical, emotional, mental, and spiritual wellbeing. It encompasses the person as a whole. Just as the earth is made up of land, air, water, and plants, and needs all of these systems to function cohesively to sustain life, an individual needs all systems (physical, emotional, mental, and spiritual) functioning cohesively to lead a healthy life. Aura Holistic Day Spa follows this concept.
The spa presents an opportunity for MS patients to nurture in nature—to cleanse, heal, and purify the mind, body, and spirit within natural surroundings. Our lives and our planet were designed for holistic living—to live harmoniously with each other. We’re all connected, and when we reconnect with nature’s aura, we bring balance back into our lives.
Concept
location
I narrowed down the locations for the facility based on the environmental needs of multiple sclerosis. After much thought,
I selected Marin County, California.
Marin County, California
Overall Design Solution
Ceiling height 10’
Color scheme based on surrounding landscape
Interior columns were added and rounded to mimic the local redwoods
Passive solar design
Plants support healthy indoor air quality
Indoor/outdoor boundaries blend seamlessly
Concrete flooring used throughout with anti-slip conditioners
Why Marin County?




Marin County, California, the location of this holistic day spa and residence, is abundant with natural beauty. Its setting provides inspiration for the design—from the color palette (browns and grays, mossy greens, shades of white, and accents of deep turquoise to represent water and sky), to the selection of materials (rich textures and sustainable products).





Walkway Elevation (sketch)

Walkway Elevation (sketch)












I jotted down words that captured the desired feelings and experience of the spa.
Colors, Textures, Materials
These are some of the common materials used throughout the spa.


The Columns Challenge
The numerous existing columns in the space posed a challenge for space planning. However, I turned the problem into a solution by adding more columns and transforming them into tree trunks, mimicking the local redwoods. I also included tufted, 'mossy' seating around them (tree stumps), giving the columns purpose, enhancing the design, and supporting MS needs for additional seating.
Spa Design Solution


Lounge View
Residence Design Solution
Color scheme is similar to the spa for cohesiveness
Concrete floor is treated with anti-slip conditioners
Kitchen is accessible (counter heights)
Dining area sits between columns for a mossy banquette
The setting sun maximizes daylight potential
Views include creeks, trees, wildlife—serene, peaceful
Award


Facility
Footprint is provided.
Minimal alterations allowed.
3,600 SF for Spa
1,000 SF for Residence
Site
Determine the facility's location using these parameters: in a park-like setting,
at the base of a mountain, outside a large city.
Design
Include sustainable and universal
design principles.
Considerations
Consider nature's healing environment, especially for MS.
Climate
A mild, stable climate reduces symptoms and makes the disease more manageable (it impacts exposed nerves less).
Bathrooms
Bladder difficulties could become a possible issue, so quick access to bathrooms is ideal.
Seating
Fatigue can set in easily, so frequent resting areas and places to sit are needed.
Accessibility
Wide hallways (for wheelchairs), sensory cues (for visual or hearing impairment), unobstructed surfaces for movement.
Stable Climate
The climate meets the needs for MS with mild temperatures and minimal temperature variation from season to season (cool, dry summers and mild, wet winters).
Natural Beauty
Views of San Francisco, the Golden Gate Bridge, mountains, creeks, beaches, redwood forests, grasslands, salt marshes, waterfalls, flowers, and fog support the project requirements for a connection to nature.
Geographic Location
Marin County is located across the bay from a large metropolis, San Francisco. The facility would be located in the valley. This meets the project requirements.




Rough Sketches and Ideas

Reception

Lounge

Lounge View
General Aesthetics
Interior columns were added for aesthetics and seating
Columns turned into tree trunks, with mossy seat stumps
The sound of falling water connects to the outdoors
Natural light filtered into space
Accessibility
All hallways are minimum 4’ wide
5’ turnarounds throughout
Restrooms are ADA compliant
Visual and Auditory Cues
High contrast between floor and walls
Soothing music defines each area
MS Accomodations
Seating is abundant
Additional restroom added to the plan
Smooth flooring (unobstructed)
Cool down zones


Inspiration for the Column 'Pod' Seating

Pod Seating Sketch

Pod Seating Floor Plan Example
© Mary Rose Design 2024




Using an existing building footprint, create a holistic day spa that caters to multiple sclerosis patients and include a residence space in the building for the owners of the business.
My RoLE
Duration
School
Project type
Interior Design Student
Commercial and Residential Design
Meredith College
1.5 months
Primary Tools
Pencil, Paper, Markers, AutoCad, InDesign, Photoshop, Illustrator
Objective
define
My first step was to clearly understand the project requirements, client profile, target audience, and the design challenge.
Design Challenge
Facility Footprint
Target Audience
Holistic Day Spa
Patients who have multiple sclerosis
Residence
Caroline and Patrick Adams


This project involved numerous building code and adjacency requirements (not detailed here). The key challenges are listed below.
(provided by ASID)
research
I researched multiple sclerosis to better understand patients' needs. The insights gained also guided my decisions on the holistic day spa's location.
Multiple Sclerosis
Multiple sclerosis (MS) is an unpredictable, often disabling Autoimmune Disease of the central nervous system that disrupts the flow of information within the brain, and between the brain and body. The immune system eats away at the protective covering of nerves, which causes debilitating symptoms.
Neurological Signs and Symptoms
Changes in sensation
Muscle weakness / spasms
Difficulty in moving
Difficulties with coordination and balance problems
Speech / swallowing problems
Visual problems
Fatigue
Acute or chronic pain
Bladder and bowel difficulties
Cognitive impairment / short-term memory loss
schematic design
Guided by my research, and the beauty of Marin County, I brainstormed design solutions and finalized the concept.
design
With a concept and initial ideas in hand, I drafted multiple iterations of the floor plan until I reached a solution that fit the overall vision, fulfilled client requests, addressed MS considerations, and met all project requirements.
Words that describe the spa
Inspiration
Logo for the Spa


Floor Plan
the spa
The spa is submerged in nature—creating a sense of unity with the land and wildlife, promoting holistic healing.
Spa Floor Plan
the residence
Private, serene views, paired with sounds of flowing water and songs from birds fill the residence, as the last light of the day softly fades away.
Residence Floor Plan
Spa Entrance
Spa Reception
The connection with nature begins before entering the spa—setting the mood for a rejuvenating experience. Proceed down an earth-bermed walkway lined with plants, rocks, misty fog, moody lighting and the soothing sound of water—as though you are entering the woods.
A seamless, unobstructed concrete floor (treated with anti-slip conditioners) creates fluidity from outside the spa to inside. Moving past the reception area, into the spa, the flooring converts to carpet. The hallway by the main entrance is lined with pod seating and falling water (echoing the stream from outside). A turquoise wall is the backdrop for the reception desk, with the Aura logo in 3D silver lettering. Glowing spheres (like auras) float above the reception desk, illuminating the space. The reception desk has two different heights to meet ADA requirements.
The spa's lounge area is a place to cool down or relax with a view of a waterfall, trees, rocks, moss, and wildlife. Turquoise silk drapery panels are behind the lounge chairs, creating privacy for the space. The walls are covered with a shimmering tree-inspired pattern. The lounge chairs are upholstered in a gray fabric, symbolic of river rocks. Suede poufs mimic green mossy stumps, while aura-like pendants glow and float like fireflies.
Spa Lounge
Lounge Furnishings
Spa Lounge Location
Reception Floor Plan
Quick Hand Sketch (Elevation) of Walkway Wall
Living and Dining Room Furnishings
Master Bedroom Furnishings
Environmental needs for MS
As another step in my research, I interviewed someone with MS, toured a local luxury spa, defined 'holistic,' and reviewed a case study on existing holistic spas.
Additional Research
An aura is a quality, or energy, that surrounds every living thing in our universe—people, plants, animals, rocks, the moon, the stars, and even the objects we make. In people, an aura reflects physical, emotional, mental, and spiritual wellbeing. It encompasses the person as a whole. Just as the earth is made up of land, air, water, and plants, and needs all of these systems to function cohesively to sustain life, an individual needs all systems (physical, emotional, mental, and spiritual) functioning cohesively to lead a healthy life. Aura Holistic Day Spa follows this concept.
The spa presents an opportunity for MS patients to nurture in nature—to cleanse, heal, and purify the mind, body, and spirit within natural surroundings. Our lives and our planet were designed for holistic living—to live harmoniously with each other. We’re all connected, and when we reconnect with nature’s aura, we bring balance back into our lives.
Concept
location
I narrowed down the locations for the facility based on the environmental needs of multiple sclerosis. After much thought,
I selected Marin County, California.
Marin County, California
Overall Design Solution
Ceiling height 10’
Color scheme based on surrounding landscape
Interior columns were added and rounded to mimic the local redwoods
Passive solar design
Plants support healthy indoor air quality
Indoor/outdoor boundaries blend seamlessly
Concrete flooring used throughout with anti-slip conditioners
Why Marin County?




Marin County, California, the location of this holistic day spa and residence, is abundant with natural beauty. Its setting provides inspiration for the design—from the color palette (browns and grays, mossy greens, shades of white, and accents of deep turquoise to represent water and sky), to the selection of materials (rich textures and sustainable products).





Walkway Elevation (sketch)

Walkway Elevation (sketch)












I jotted down words that captured the desired feelings and experience of the spa.
Colors, Textures, Materials
These are some of the common materials used throughout the spa.


The Columns Challenge
The numerous existing columns in the space posed a challenge for space planning. However, I turned the problem into a solution by adding more columns and transforming them into tree trunks, mimicking the local redwoods. I also included tufted, 'mossy' seating around them (tree stumps), giving the columns purpose, enhancing the design, and supporting MS needs for additional seating.
Spa Design Solution


Lounge View
Residence Design Solution
Color scheme is similar to the spa for cohesiveness
Concrete floor is treated with anti-slip conditioners
Kitchen is accessible (counter heights)
Dining area sits between columns for a mossy banquette
The setting sun maximizes daylight potential
Views include creeks, trees, wildlife—serene, peaceful
Award


Facility
Footprint is provided.
Minimal alterations allowed.
3,600 SF for Spa
1,000 SF for Residence
Site
Determine the facility's location using these parameters: in a park-like setting, at the base of a mountain, outside a large city.
Design
Include sustainable and universal
design principles.
Considerations
Consider nature's healing environment, especially for MS.
Climate
A mild, stable climate reduces symptoms and makes the disease more manageable (it impacts exposed nerves less).
Bathrooms
Bladder difficulties could become a possible issue, so quick access to bathrooms is ideal.
Seating
Fatigue can set in easily, so frequent resting areas and places to sit are needed.
Accessibility
Wide hallways (for wheelchairs), sensory cues (for visual or hearing impairment), unobstructed surfaces for movement.
Stable Climate
The climate meets the needs for MS with mild temperatures and minimal temperature variation from season to season (cool, dry summers and mild, wet winters).
Natural Beauty
Views of San Francisco, the Golden Gate Bridge, mountains, creeks, beaches, redwood forests, grasslands, salt marshes, waterfalls, flowers, and fog support the project requirements for a connection to nature.
Geographic Location
Marin County is located across the bay from a large metropolis, San Francisco. The facility would be located in the valley. This meets the project requirements.




Rough Sketches and Ideas
General Aesthetics
Interior columns were added for aesthetics and seating
Columns turned into tree trunks, with mossy seat stumps
The sound of falling water connects to the outdoors
Natural light filtered into space
Accessibility
All hallways are minimum 4’ wide
5’ turnarounds throughout
Restrooms are ADA compliant
Visual and Auditory Cues
High contrast between floor and walls
Soothing music defines each area
MS Accomodations
Seating is abundant
Additional restroom added to the plan
Smooth flooring (unobstructed)
Cool down zones


Inspiration for the Column 'Pod' Seating

Pod Seating Sketch

Pod Seating Floor Plan Example
Meet Caroline and Patrick Adams (clients)
A family member has MS / Passionate about helping others
50 and 48 years old
They are a married doctor and physical therapist team
Own and manage a holistic day spa, and reside in the facility
Reduce stress and outside pressure for patients and provide a tranquil, holistic environment
Age
About
Life Goals
Why
Spa Goals
Photo generated by Adobe InDesign AI.


Bubble Diagram
Site Plan
Nestled among the trees, the building is oriented to take advantage of spectacular views and maximize daylight with its passive solar design.







Lounge View

Lounge View
Reception
Lounge


Aura Holistic Day Spa and Residence




Using an existing building footprint, create a holistic day spa that caters to multiple sclerosis patients and include a residence space in the building for the owners of the business.
Objective
Design Challenge
Facility Footprint
Target Audience
Holistic Day Spa
Patients who have multiple sclerosis
Residence
Caroline and Patrick Adams


This project involved numerous building code and adjacency requirements (not detailed here). The key challenges are listed below.
(provided by ASID)
Multiple Sclerosis
Multiple sclerosis (MS) is an unpredictable, often disabling Autoimmune Disease of the central nervous system that disrupts the flow of information within the brain, and between the brain and body. The immune system eats away at the protective covering of nerves, which causes debilitating symptoms.
Neurological Signs and Symptoms
Words that describe the spa
Inspiration
Floor Plan
Spa Floor Plan
Residence Floor Plan
Spa Entrance
Spa Reception
The connection with nature begins before entering the spa—setting the mood for a rejuvenating experience. Proceed down an earth-bermed walkway lined with plants, rocks, misty fog, moody lighting and the soothing sound of water—as though you are entering the woods.
A seamless, unobstructed concrete floor (treated with anti-slip conditioners) creates fluidity from outside the spa to inside. Moving past the reception area, into the spa, the flooring converts to carpet. The hallway by the main entrance is lined with pod seating and falling water (echoing the stream from outside). A turquoise wall is the backdrop for the reception desk, with the Aura logo in 3D silver lettering. Glowing spheres (like auras) float above the reception desk, illuminating the space. The reception desk has two different heights to meet ADA requirements.
The spa's lounge area is a place to cool down or relax with a view of a waterfall, trees, rocks, moss, and wildlife. Turquoise silk drapery panels are behind the lounge chairs, creating privacy for the space. The walls are covered with a shimmering tree-inspired pattern. The lounge chairs are upholstered in a gray fabric, symbolic of river rocks. Suede poufs mimic green mossy stumps, while aura-like pendants glow and float like fireflies.
Spa Lounge
Lounge Furnishings
Spa Lounge Location
Reception Floor Plan
Living and Dining Room Furnishings
Master Bedroom Furnishings
Environmental needs for MS
As another step in my research, I interviewed someone with MS, toured a local luxury spa, defined 'holistic,' and reviewed a case study on existing holistic spas.
Additional Research
An aura is a quality, or energy, that surrounds every living thing in our universe—people, plants, animals, rocks, the moon, the stars, and even the objects we make. In people, an aura reflects physical, emotional, mental, and spiritual wellbeing. It encompasses the person as a whole. Just as the earth is made up of land, air, water, and plants, and needs all of these systems to function cohesively to sustain life, an individual needs all systems (physical, emotional, mental, and spiritual) functioning cohesively to lead a healthy life. Aura Holistic Day Spa follows this concept.
The spa presents an opportunity for MS patients to nurture in nature—to cleanse, heal, and purify the mind, body, and spirit within natural surroundings. Our lives and our planet were designed for holistic living—to live harmoniously with each other. We’re all connected, and when we reconnect with nature’s aura, we bring balance back into our lives.
Concept
Marin County, California
Why Marin County?


Marin County, California, the location of this holistic day spa and residence, is abundant with natural beauty. Its setting provides inspiration for the design—from the color palette (browns and grays, mossy greens, shades of white, and accents of deep turquoise to represent water and sky), to the selection of materials (rich textures and sustainable products).





Walkway Elevation (sketch)

Walkway Elevation (sketch)












I jotted down words that captured the desired feelings and experience of the spa.
Colors, Textures, Materials
These are some of the common materials used throughout the spa.
The Columns Challenge
The numerous existing columns in the space posed a challenge for space planning. However, I turned the problem into a solution by adding more columns and transforming them into tree trunks, mimicking the local redwoods. I also included tufted, 'mossy' seating around them (tree stumps), giving the columns purpose, enhancing the design, and supporting MS needs for additional seating.
Spa Design Solution


Lounge View
Award


Rough Sketches and Ideas
Meet Caroline and Patrick Adams (clients)
Photo generated by Adobe InDesign AI.


Bubble Diagram
Site Plan
Nestled among the trees, the building is oriented to take advantage of spectacular views and maximize daylight with its passive solar design.







Lounge View

Lounge View
Reception
Lounge
My RoLE
Duration
School
Project type
Interior Design Student
Commercial and Residential Design
Meredith College
1.5 months
Primary Tools
Pencil, Paper, Markers, AutoCad, InDesign, Photoshop, Illustrator
Residence Design Solution
Color scheme is similar to the spa
for cohesiveness
Concrete floor is treated with
anti-slip conditioners
Kitchen is accessible (counter heights)
Dining area sits between columns
for a mossy banquette
The setting sun maximizes
daylight potential
Views include creeks, trees, wildlife—serene, peaceful
the residence
Private, serene views, paired with sounds of flowing water and songs from birds fill the residence, as the last light of the day softly fades away.
Elevation of Walkway Wall
Quick Hand Sketch


Inspiration for the Column 'Pod' Seating

Pod Seating Sketch


Pod Seating Floor Plan Example
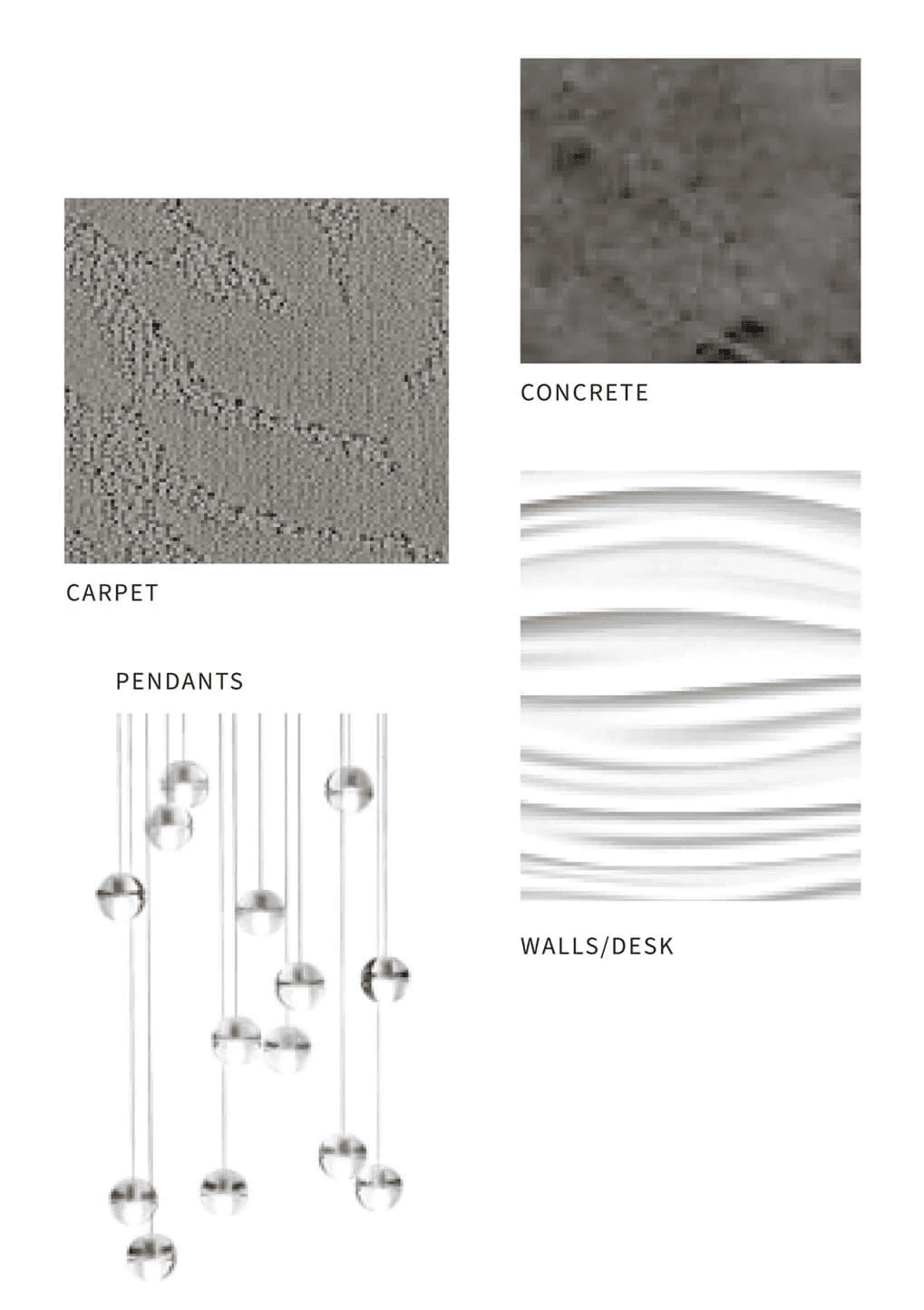

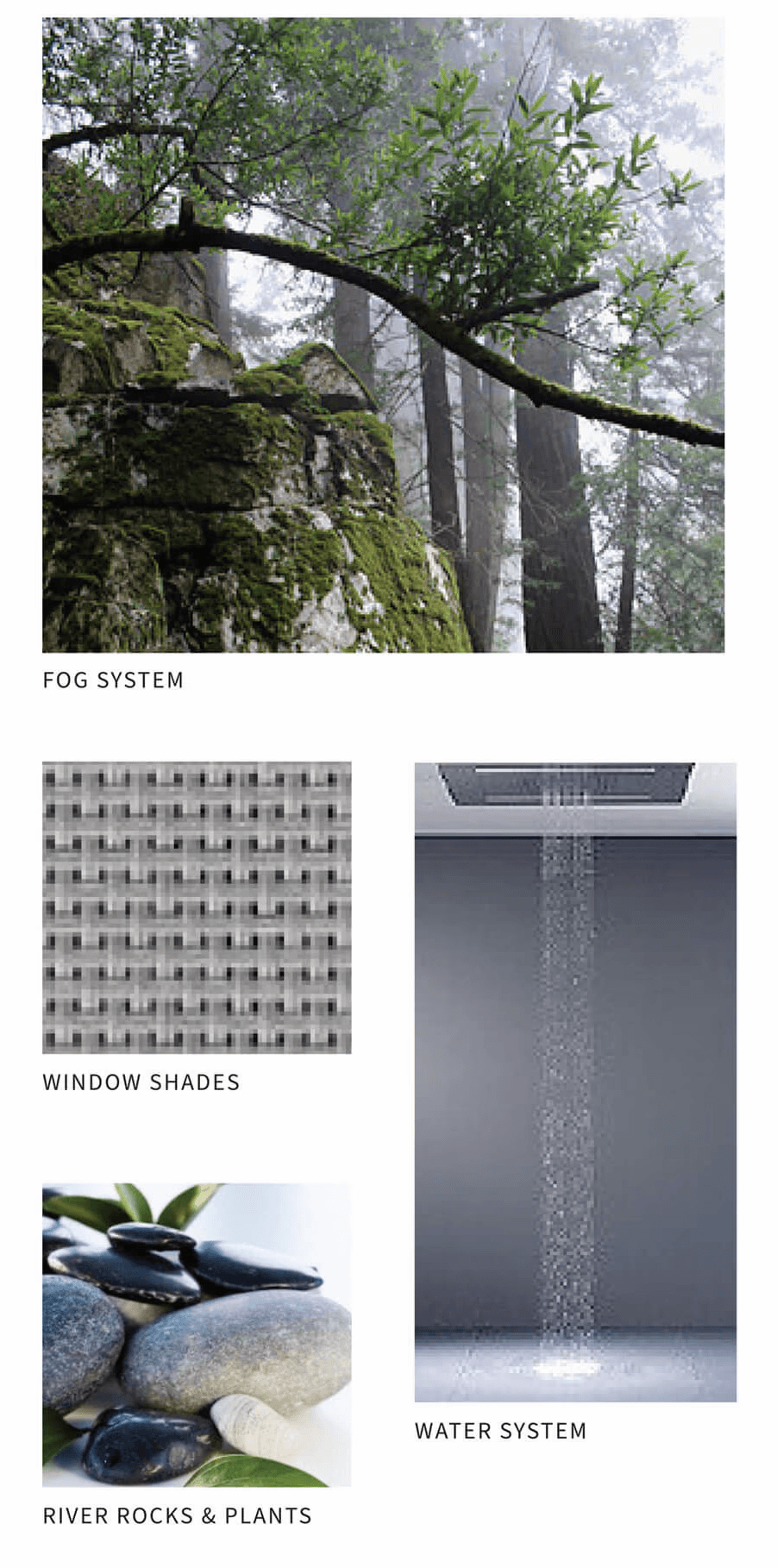

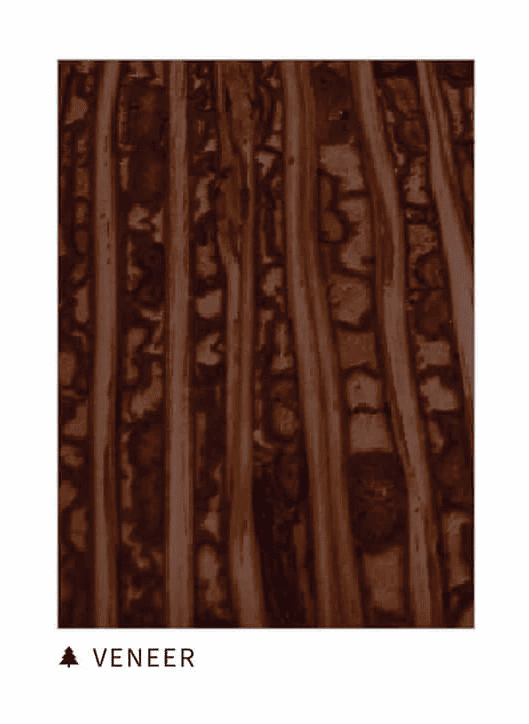
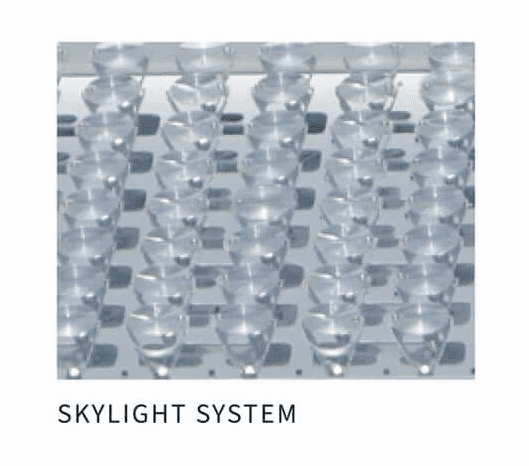


Logo for the Spa
Overall Design Solution
Ceiling height 10’
Color scheme based on
surrounding landscape
Interior columns were added
and rounded to mimic the
local redwoods
Passive solar design
Plants support healthy
indoor air quality
Indoor/outdoor boundaries
blend seamlessly
Concrete flooring used throughout with anti-slip conditioners
the spa
The spa is submerged in nature—creating a sense of unity with the land and wildlife, promoting holistic healing.
design
With a concept and initial ideas in hand, I drafted multiple iterations of the floor plan until I reached a solution that fit the overall vision, fulfilled client requests, addressed MS considerations, and met all project requirements.
schematic design
Guided by my research, and the beauty of Marin County, I brainstormed design solutions and finalized the concept.
define
My first step was to clearly understand the project requirements, client profile, target audience, and the design challenge.
Facility
Footprint is provided.
Minimal alterations allowed.
3,600 SF for Spa
1,000 SF for Residence
Site
Determine the facility's location using these parameters: in a park-like setting, at the base of a mountain, outside a large city.
Design
Include sustainable and universal
design principles.
Considerations
Consider nature's healing environment, especially for MS.
Climate
A mild, stable climate reduces symptoms and makes the disease more manageable (it impacts exposed nerves less).
Bathrooms
Bladder difficulties could become a possible issue, so quick access to bathrooms is ideal.
Seating
Fatigue can set in easily, so frequent resting areas and places to sit are needed.
Accessibility
Wide hallways (for wheelchairs), sensory cues (for visual or hearing impairment), unobstructed surfaces for movement.
location
I narrowed down the locations for the facility based on the environmental needs of multiple sclerosis. After much thought,
I selected Marin County, California.


Stable Climate
The climate meets the needs for MS with mild temperatures and minimal temperature variation from season to season (cool, dry summers and mild, wet winters).
Natural Beauty
Views of San Francisco, the Golden Gate Bridge, mountains, creeks, beaches, redwood forests, grasslands, salt marshes, waterfalls, flowers, and fog support the project requirements for a connection to nature.
Geographic Location
Marin County is located across the bay from a large metropolis, San Francisco. The facility would be located in the valley. This meets the project requirements.
research
I researched multiple sclerosis to better understand patients' needs. The insights gained also guided my decisions on the holistic day spa's location.








MS Accomodations
Seating is abundant
Additional restroom added to the plan
Smooth flooring (unobstructed)
Cool down zones
Visual and Auditory Cues
High contrast between floor & walls
Soothing music defines each area
Accessibility
All hallways are minimum 4’ wide
5’ turnarounds throughout
Restrooms are ADA compliant
General Aesthetics
Interior columns were added for aesthetics and seating
Columns turned into tree trunks, with mossy seat stumps
The sound of falling water connects to the outdoors
Natural light filtered into space
Age
About
Life Goals
Why
Spa Goals
A family member has MS, Passionate about helping others
50 and 48 years old
They are a married doctor and physical therapist team
Own and manage a holistic day spa, and reside in the facility
Reduce stress and outside pressure for patients and provide a tranquil, holistic environment
Changes in sensation
Muscle weakness / spasms
Difficulty in moving
Difficulties with coordination and balance problems
Speech / swallowing problems
Visual problems
Fatigue
Acute or chronic pain
Bladder and bowel difficulties
Cognitive impairment / short-term memory loss


