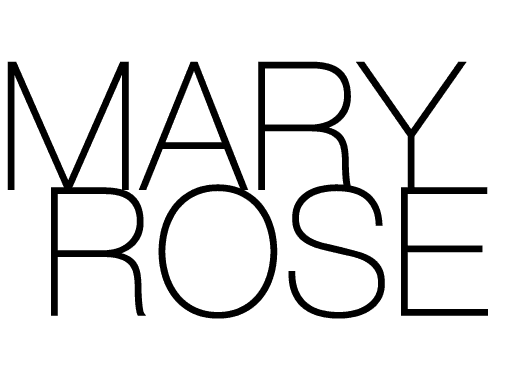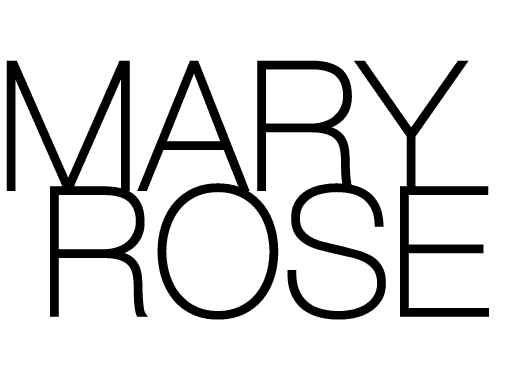design solution
Coordinating products from over 30 showrooms within the High Point Design Center posed a significant challenge due to the diverse range of styles. However, my concept saved the day, seamlessly bringing cohesion to the project.
Coordinating products from over
30 showrooms within the High Point Design Center posed a significant challenge due to the diverse range of styles. However, my concept saved the day, seamlessly bringing cohesion to the project.
The Hackberry Residence
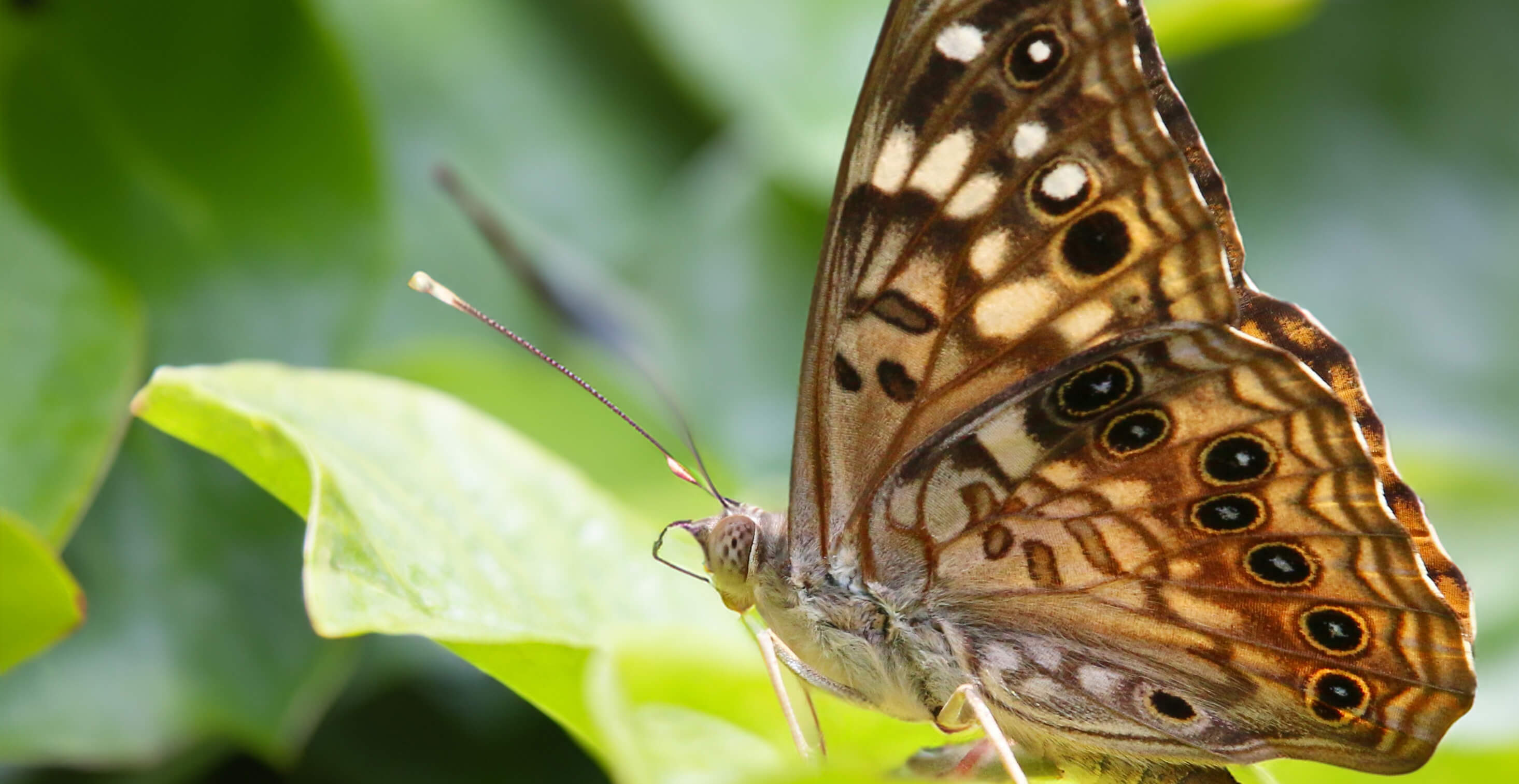


This was a project I designed for High Point Design Center's inaugural student interior design competition. The rules of the competition stated to develop a client profile; furnish and accessorize three rooms of a 926 SF condo (footprint provided); incorporate 48 linear feet of shelving; and use product from a minimum of 30 showrooms from the High Point Design Center.
My RoLE
Duration
School
Project type
Interior Design Student
Residential Design
Meredith College
1.5 months
Primary Tools
Pencil, Paper, Markers, InDesign, Photoshop
Unity in Style Competition, 2008
concept
Before starting this project, I brainstormed concepts that would tell a compelling story, create an emotional connection with the audience, and unify the entire design.
Objective
Concept
Molly just purchased her first condo in uptown Charlotte, NC. She wants the interior of her new home to not only reflect the person she is today, but to incorporate nature—what grounds her and reminds her of special childhood memories she shared with her father. One of Molly's most treasured memories with her father was exploring their wooded back yard to collect caterpillars and anxiously await the day the tiny creatures would turn into magnificent butterflies. Molly's father passed away when she was young, and just like the caterpillar transforming into the butterfly, he was never able to see his daughter transform into the beautiful woman she is today. This story inspired the concept for Molly's condo. Inspiration for the design was taken from the caterpillar and butterfly that Molly admires—the Hackberry.
Age
Location
Job
Status
Housing
Hobbies
34 years old
Charlotte, North Carolina
Museum Curator
Single
Just purchased a new condo
Nature enthusiast, Entertaining friends at home
Meet Molly


Photo generated by Adobe InDesign AI.
Solution
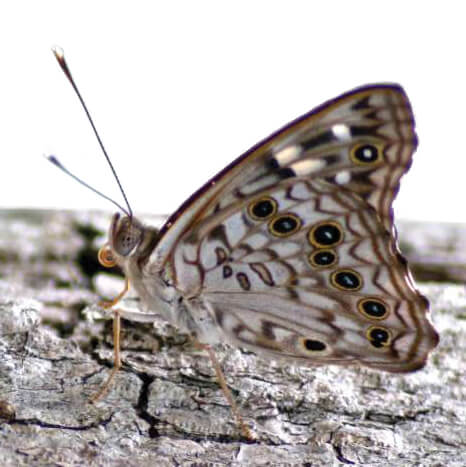
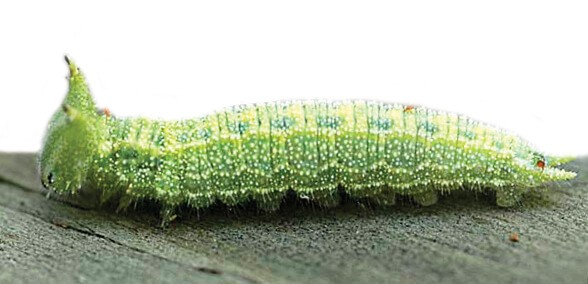



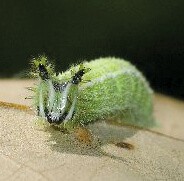
research
Once the concept was solidified, I began researching the Hackberry caterpillar and butterfly. This provided insights, guiding the creation of the interior space.
“The Hackberry caterpillar has yellowish “v” markings along its sides and its yellow bands on the upper side are narrower. It eats Hackberry, especially young leaves, in deciduous wooded areas. The light green eggs are usually laid singly on new growth. The 2-inch butterfly is seen in the eastern United States south of Northern New England to the Dakotas and south into Mexico.” The butterfly's colors can be described as shades of brown, gray, white, ivory and black.
About the Hackberry
Source: Peterson First Guide to Caterpillars, by Amy Bartlett Wright, p.26
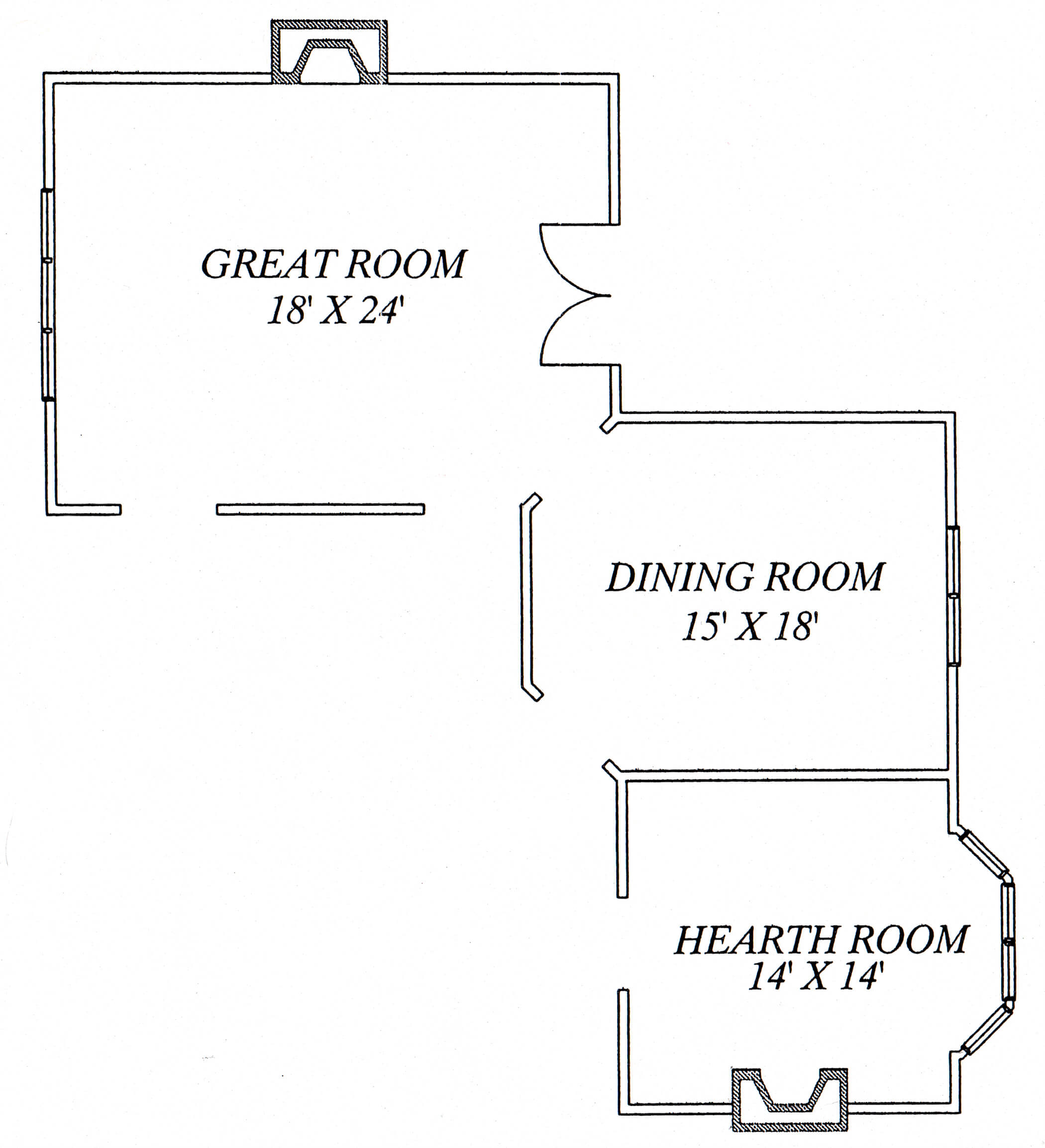
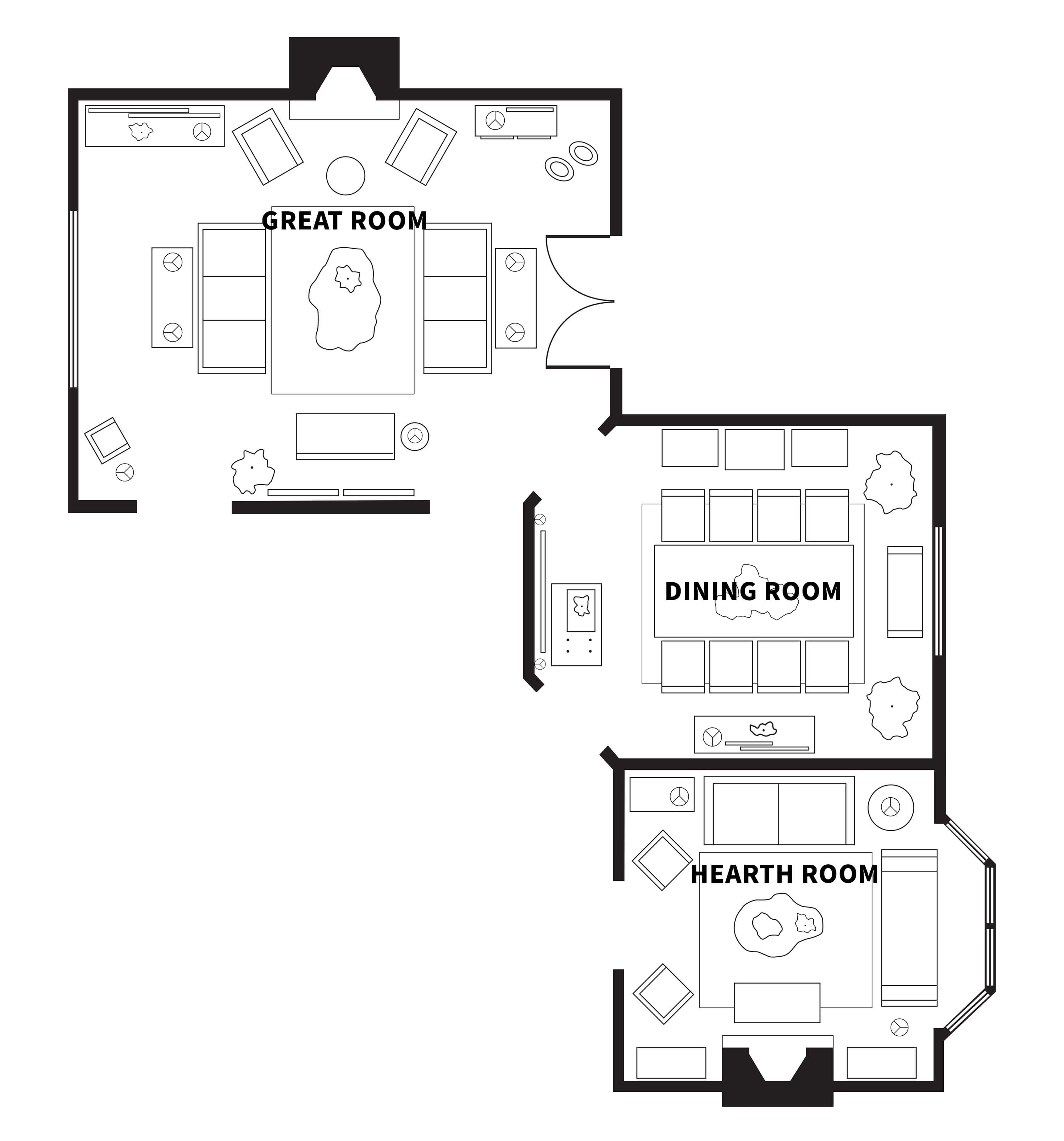

When I started the space planning process, I hand-sketched numerous layouts. After selecting the primary pieces of furniture I wanted to use, I finalized the floor plan solution.
Floor Plan
To complement the project's theme of connecting Molly's past with her present, I paired classic furniture with contemporary pieces to blend the old with the new, representing the different periods of Molly's life. This approach also provided a unique opportunity to merge various showroom styles into a cohesive design.
Original photo by Paul Crook on Unsplash. I modified it in Photoshop with AI.
Footprint provided by High Point Design Center
30 showrooms required (minimum)
01. Ankasa
02. Ann Gish
03. Artistica Metal Designs
04. Ashley Furniture Industries
05. Baker Furniture
06. Barclay Butera
07. Bolier & Company
08. McGuire
09. Casa Fiora
10. Christopher Guy
11. Dino Mark Anthony
12. Due Process Stable Trading Co.
01. Ankasa
02. Ann Gish
03. Artistica Metal Designs
04. Ashley Furniture Industries
05. Baker Furniture
06. Barclay Butera
07. Bolier & Company
08. McGuire
09. Casa Fiora
10. Christopher Guy
11. Dino Mark Anthony
12. Due Process Stable Trading Co.
13. The Elysée Collection
14. Emporio Beraldin
15. Ferguson Copeland
16. Fine Art Lamps
17. Green Hides
18. Greenhouse Design
19. Gus Design Group
20. JK Gallery
21. John Richard
22. Julian Chichester
23. Kindel Furniture
24. Legacy Linens
25. Luisana Designs & Anticues
26. Mary Mayo Designs
27. Moenia
28. Natural Decorations
29. The Phillips Collection
30. Rotsen Design
31. Safavieh
32. Sherman Williams
33. Somerset Bay
34. Tonin Casa
35. Uttermost
36. Waterford
Showrooms Used
01. Ankasa
02. Ann Gish
03. Artistica Metal Designs
04. Ashley Furniture Industries
05. Baker Furniture
06. Barclay Butera
07. Bolier & Company
08. McGuire
09. Casa Fiora
10. Christopher Guy
11. Dino Mark Anthony
12. Due Process Stable Trading Co.
13. The Elysée Collection
14. Emporio Beraldin
15. Ferguson Copeland
16. Fine Art Lamps
17. Green Hides
18. Greenhouse Design
19. Gus Design Group
20. JK Gallery
21. John Richard
22. Julian Chichester
23. Kindel Furniture
24. Legacy Linens
25. Luisana Designs & Anticues
26. Mary Mayo Designs
27. Moenia
28. Natural Decorations
29. The Phillips Collection
30. Rotsen Design
31. Safavieh
32. Sherman Williams
33. Somerset Bay
34. Tonin Casa
35. Uttermost
36. Waterford
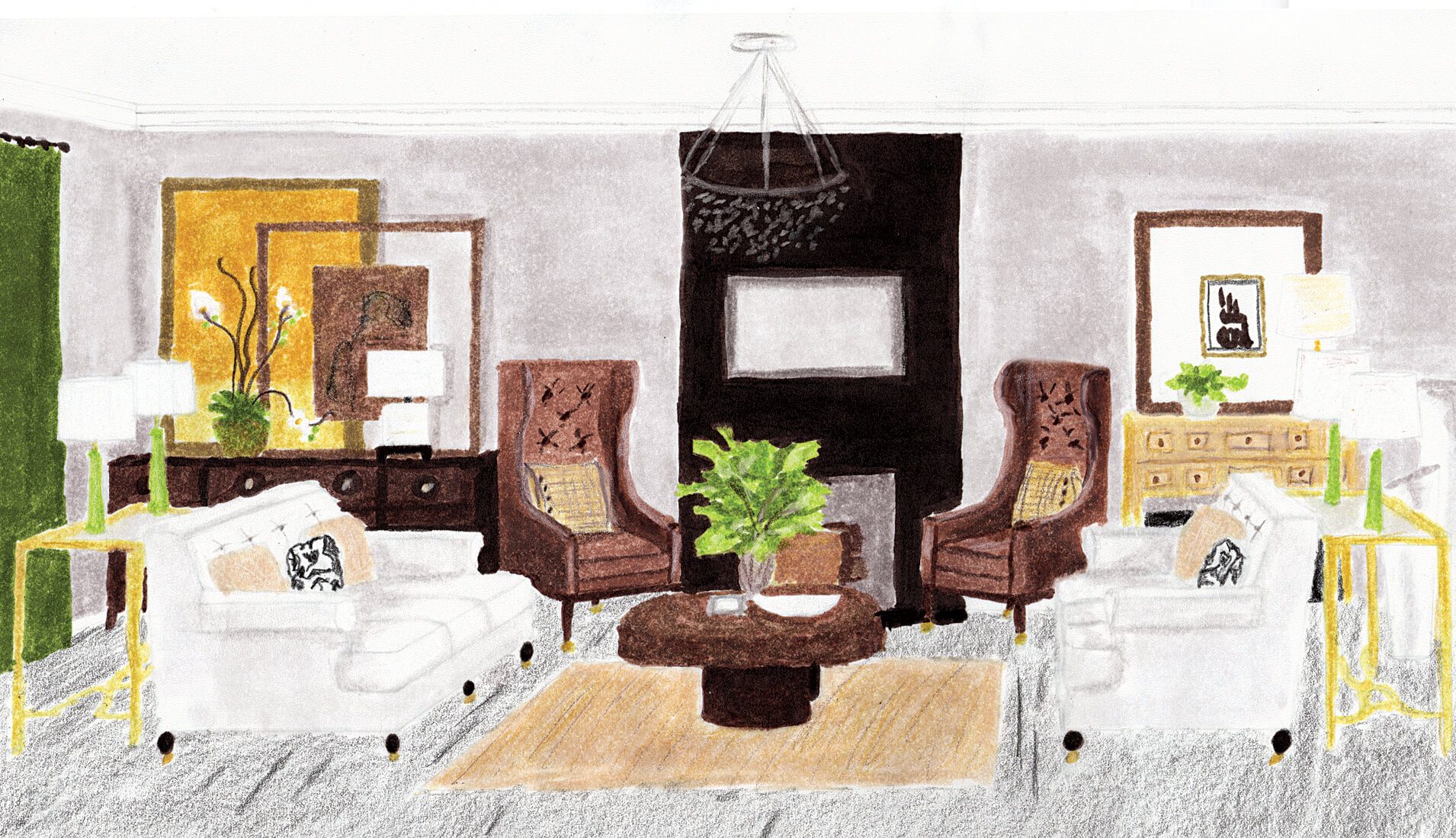

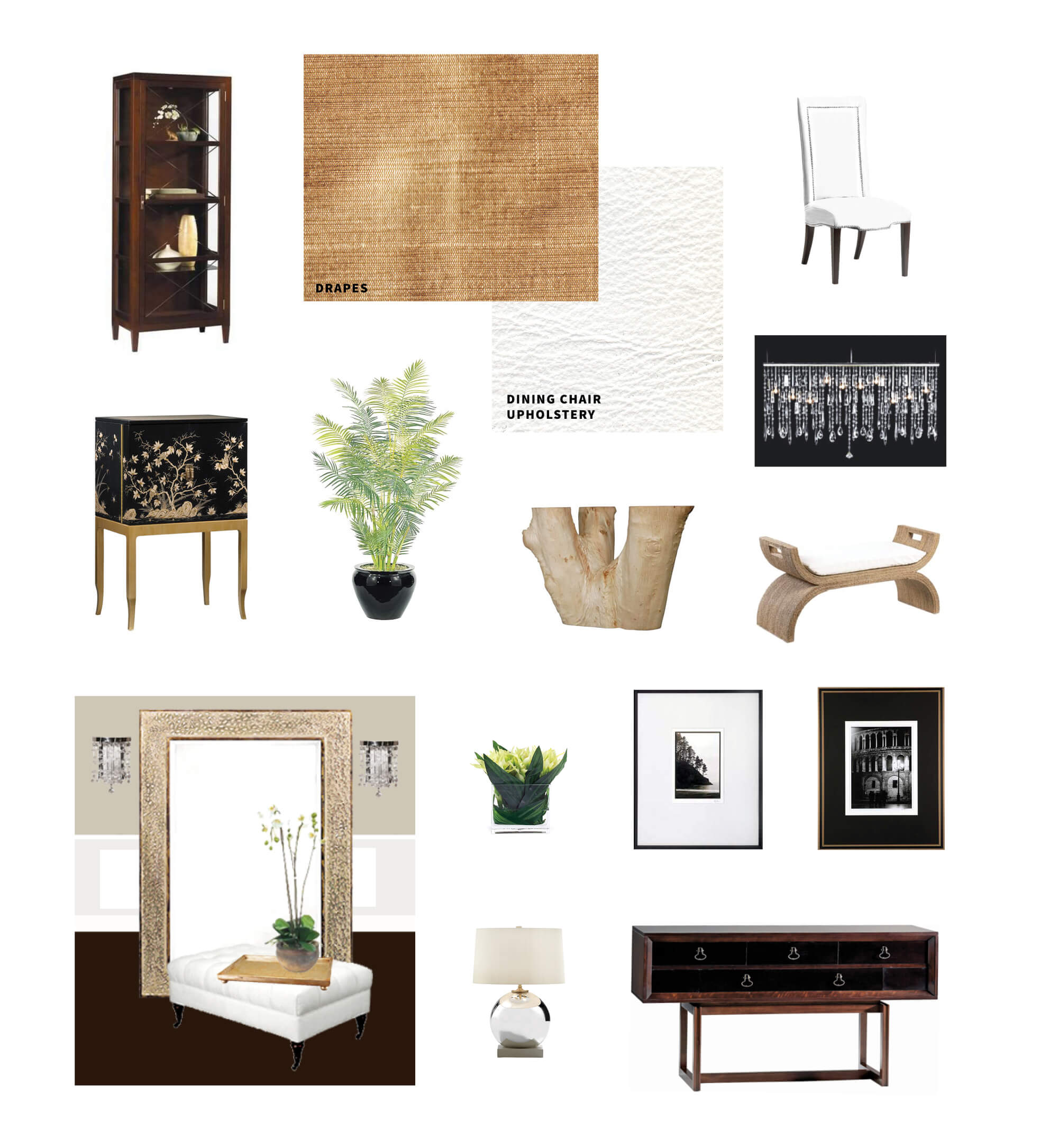
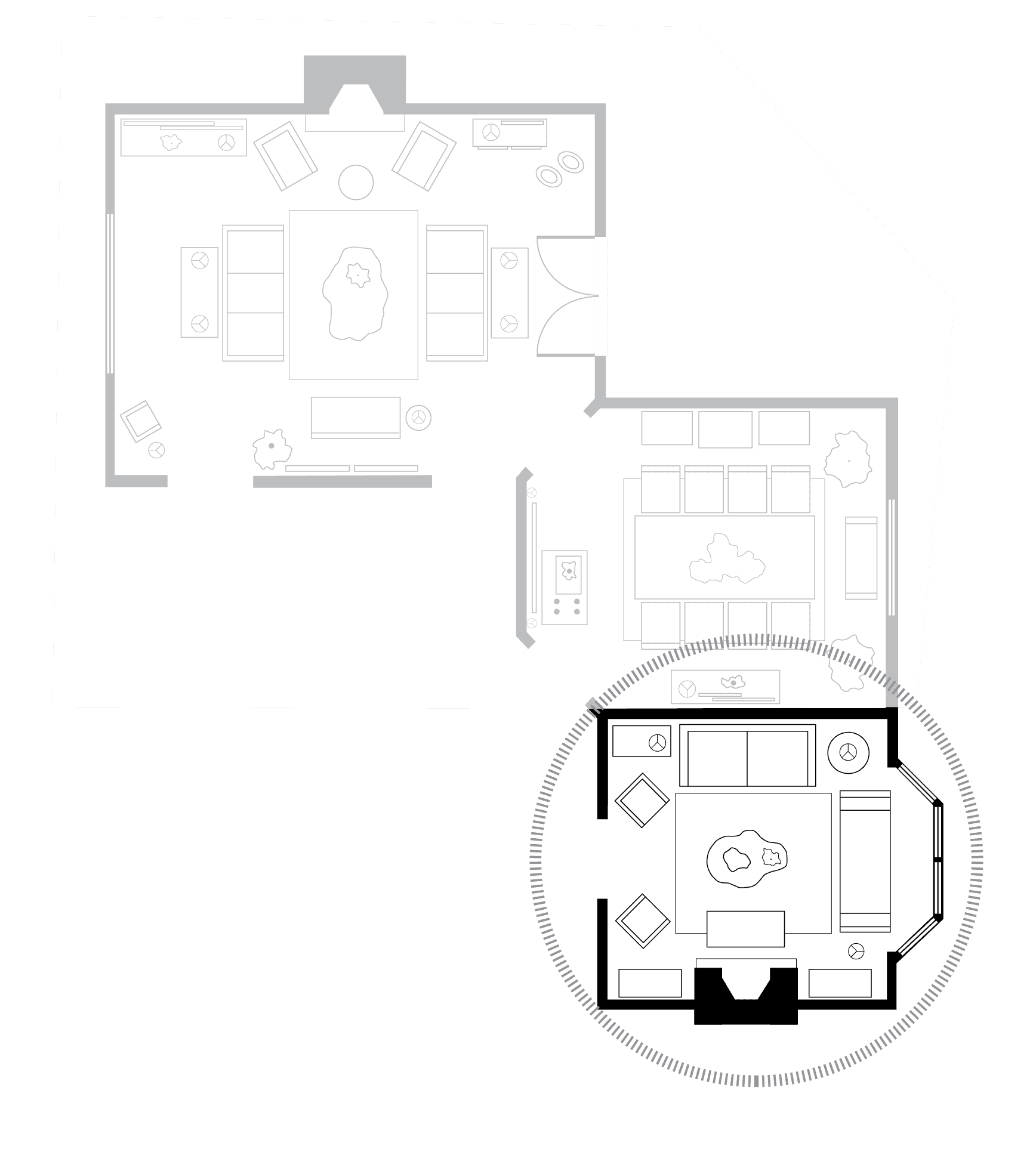
boards
When it was time to submit my boards to the competition, my goal was to stand out to the judges amidst the sea of competitors.
The boards were white with a bark-like backing, and bound together with twine, crystals, and a logo tag. This look reflected the condo's interior, reinforcing the brand identity. The act of untying the boards added an element of intrigue, hopefully making the project feel more engaging and special to the judges.
The hearth room is a cozy, relaxing space that sits adjacent to the kitchen. It’s the perfect area for Molly’s guests to gather while their meal is being prepared, or while they’re waiting to be entertained. In addition, it’s a room Molly uses to unwind from the day. So it also functions as a personal space.
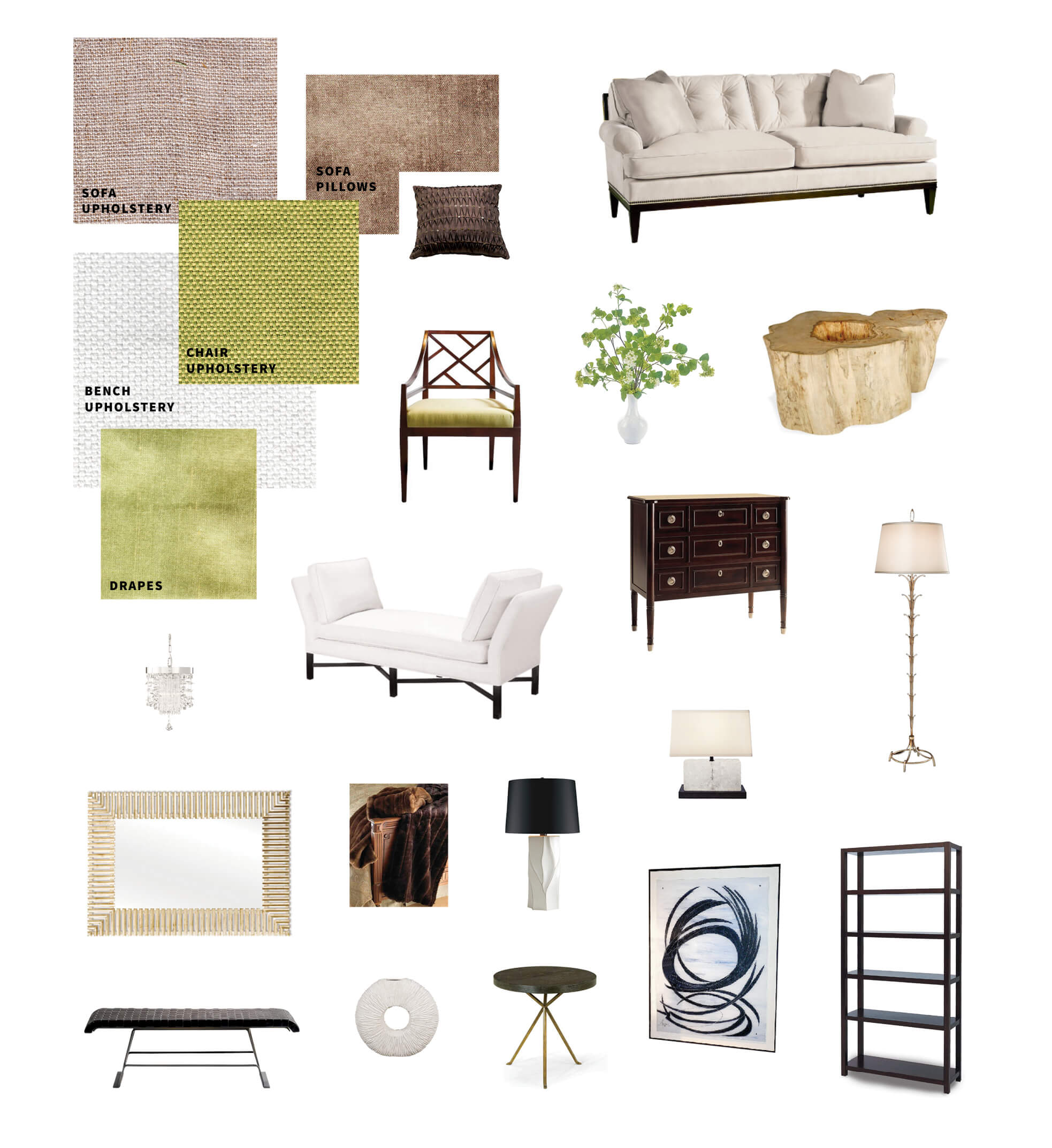
Hearth Room
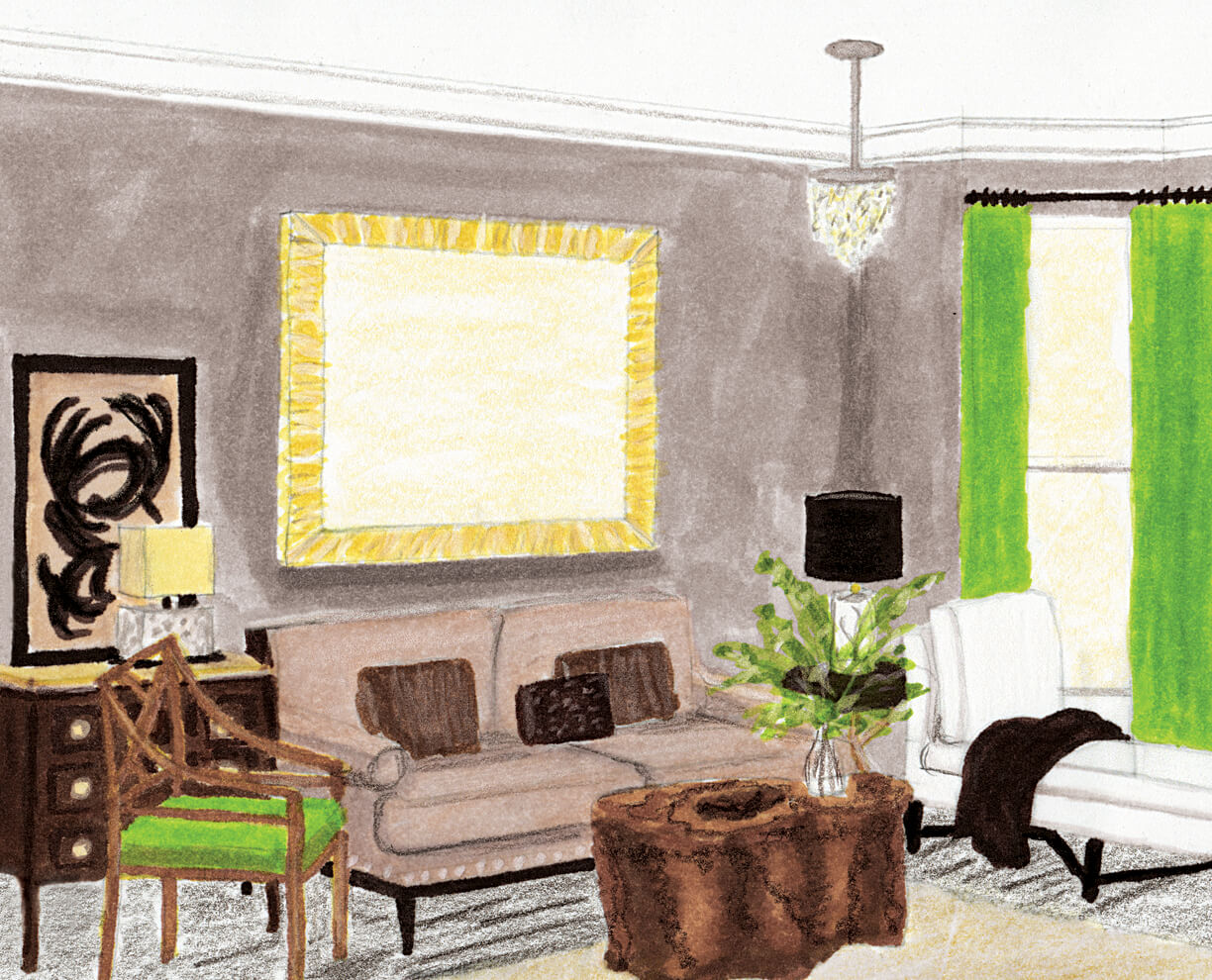

hearth room furnishings
Hearth Room, Quick Perspective rendering
hearth floor plan
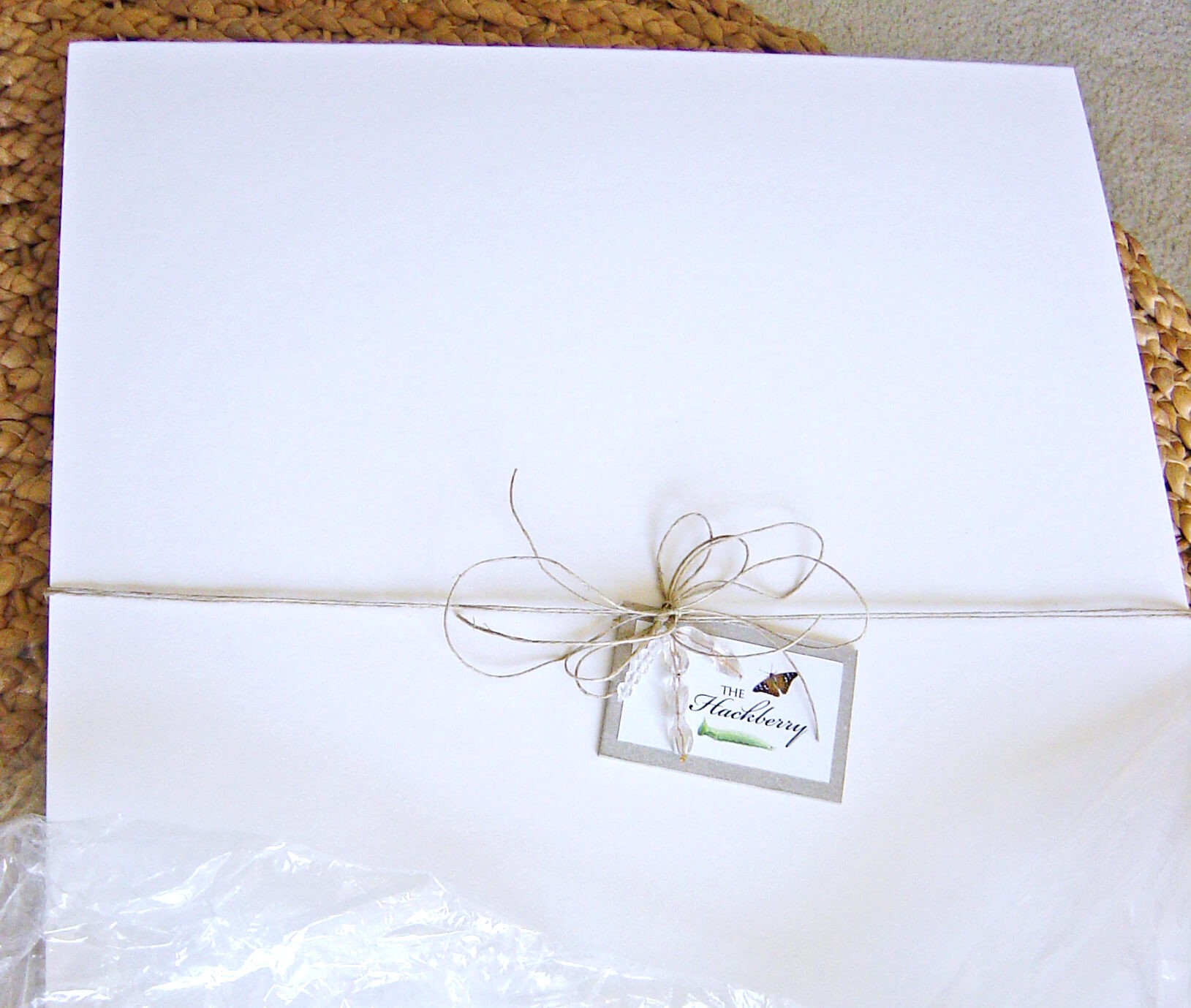

Boards Submitted to the Competition
The dining room needed to have a lot of seating options to accommodate Molly’s guests. Even though eight chairs surround the nature-inspired dining table, the ottoman by the mirror and the bench by the window can be pulled to the table if additional seating is required.
Dining Room
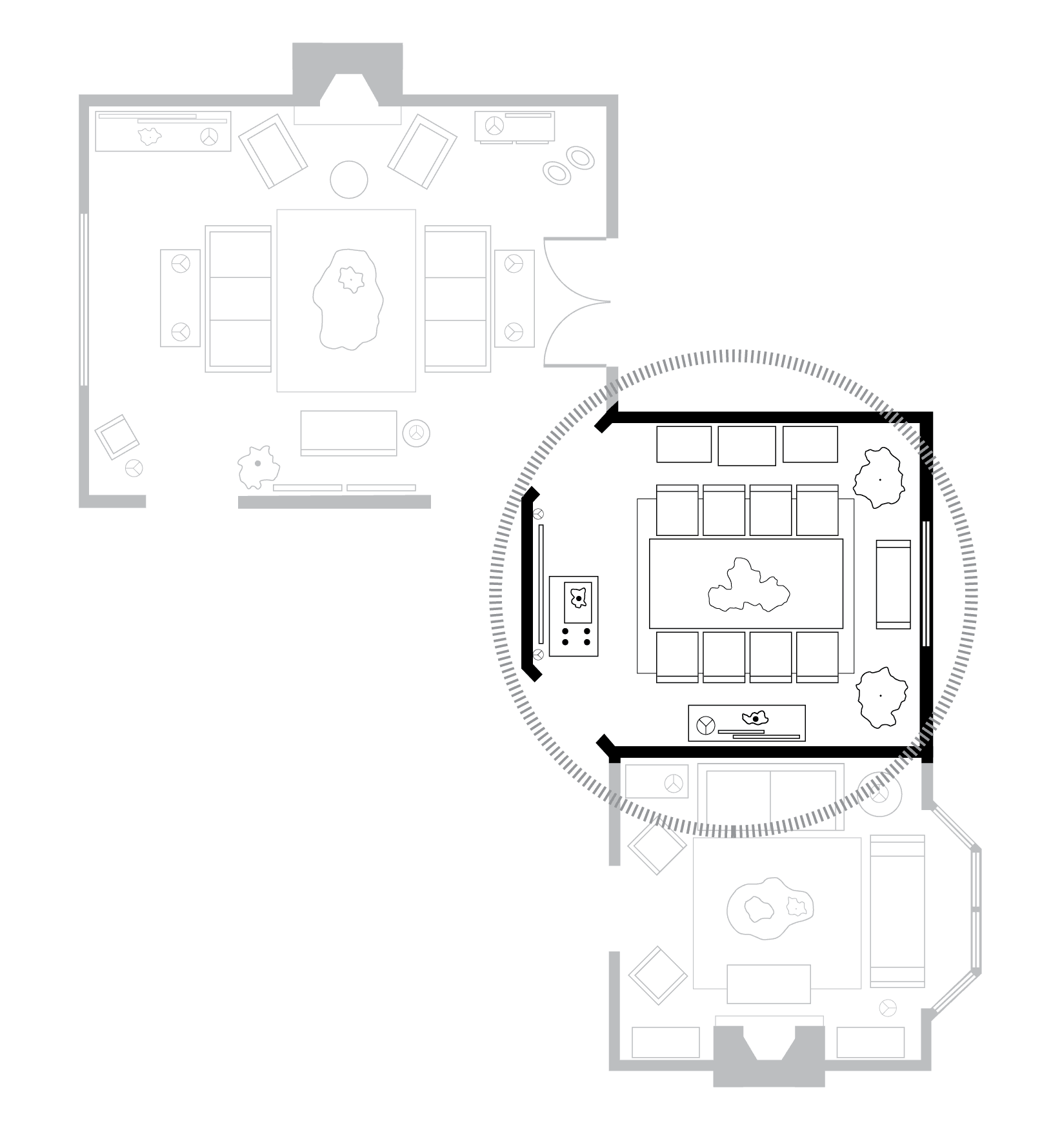
Dining room furnishings
Dining floor plan
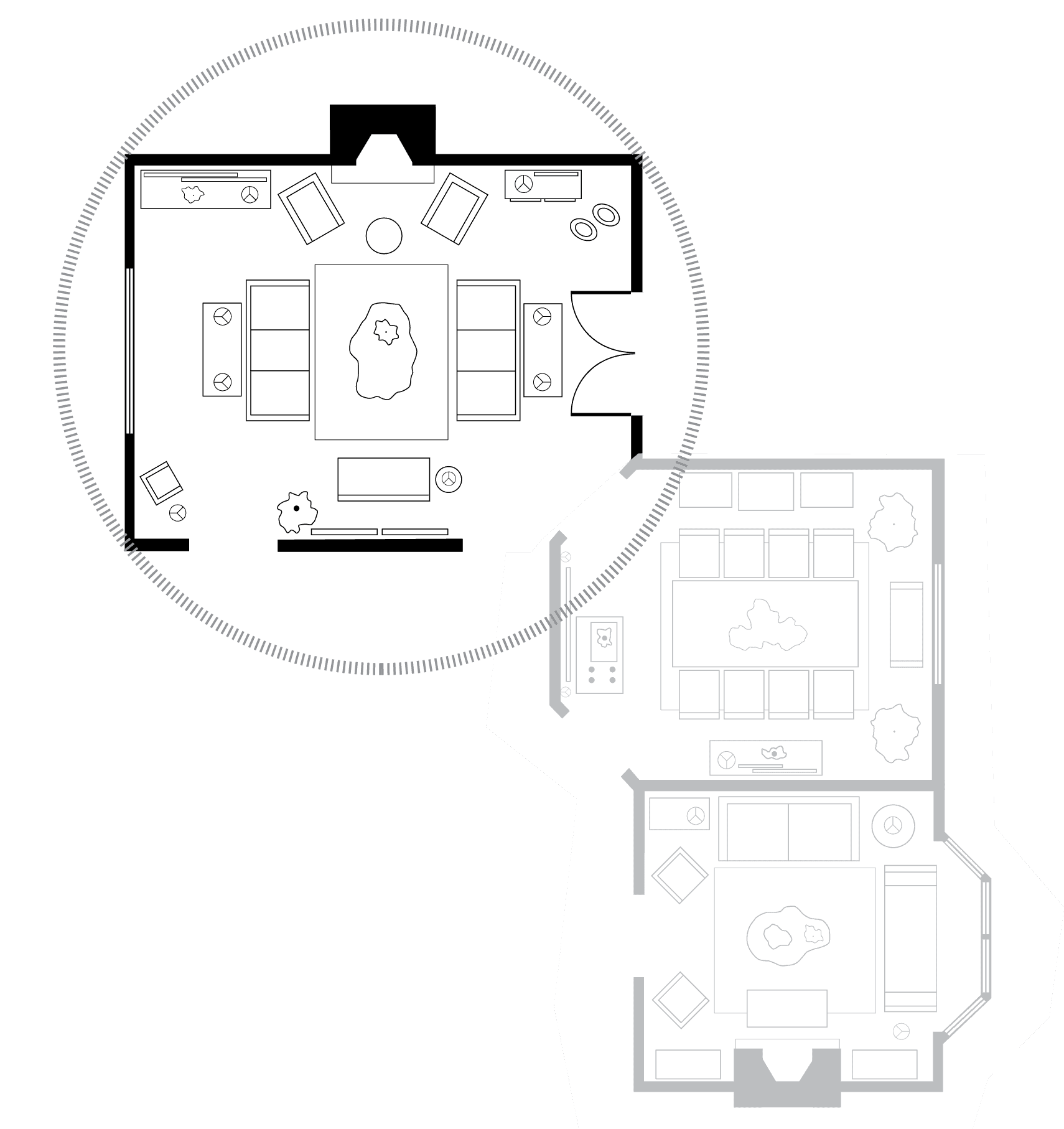
The great room also needed to have lots of seating options to accommodate Molly’s guests. In addition to the sofa, bench, and chairs flanking the fireplace, the bamboo chair and two black leather cubes (that sit under the Somerset console) can move closer to the conversation area of the room. The great room is a space Molly enjoys sharing with her guests for conversation, relaxing, and gathering for a favorite movie.
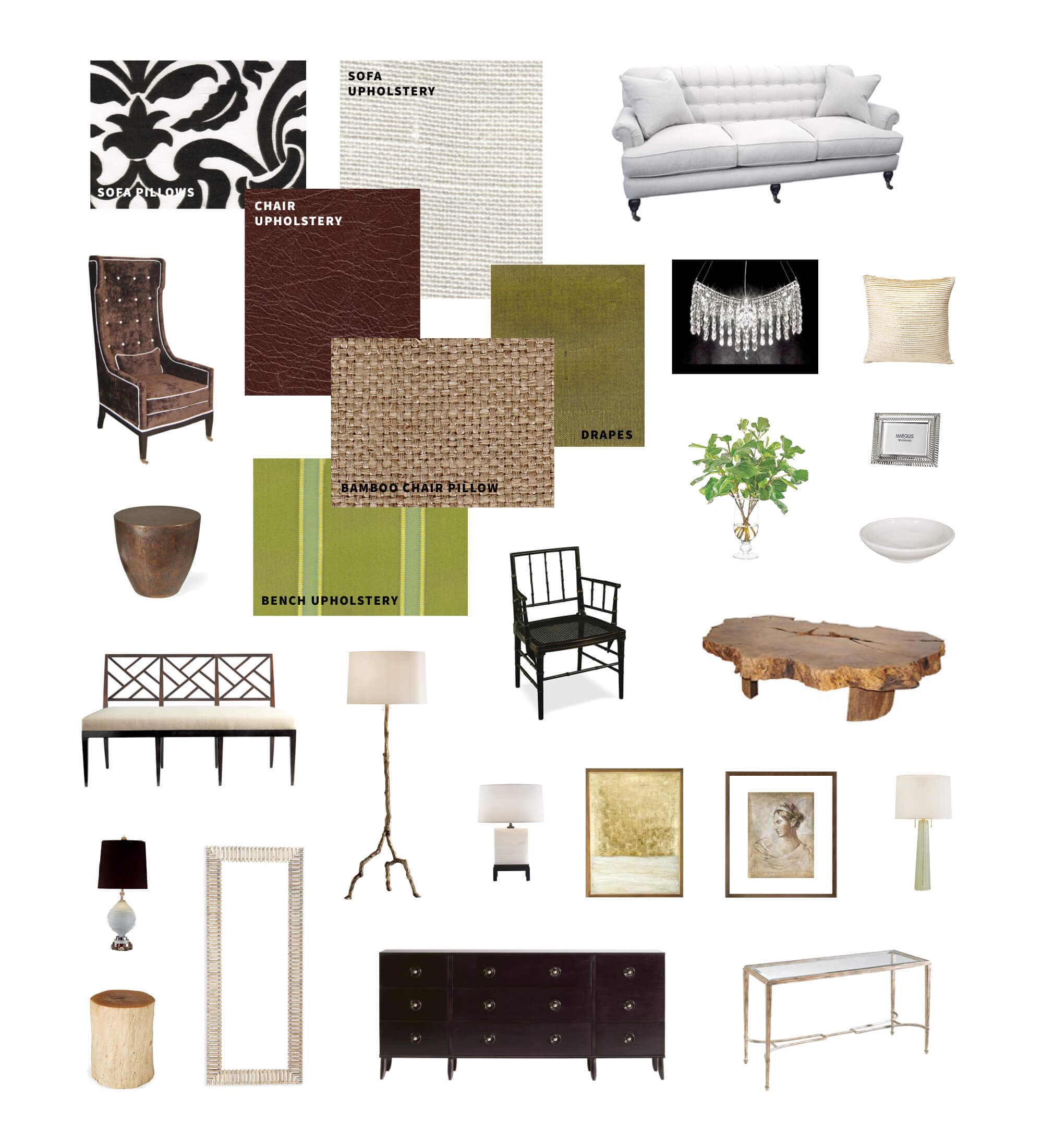
Great Room
GREAT room furnishings
Great Room, Quick Perspective rendering
Great Room floor plan
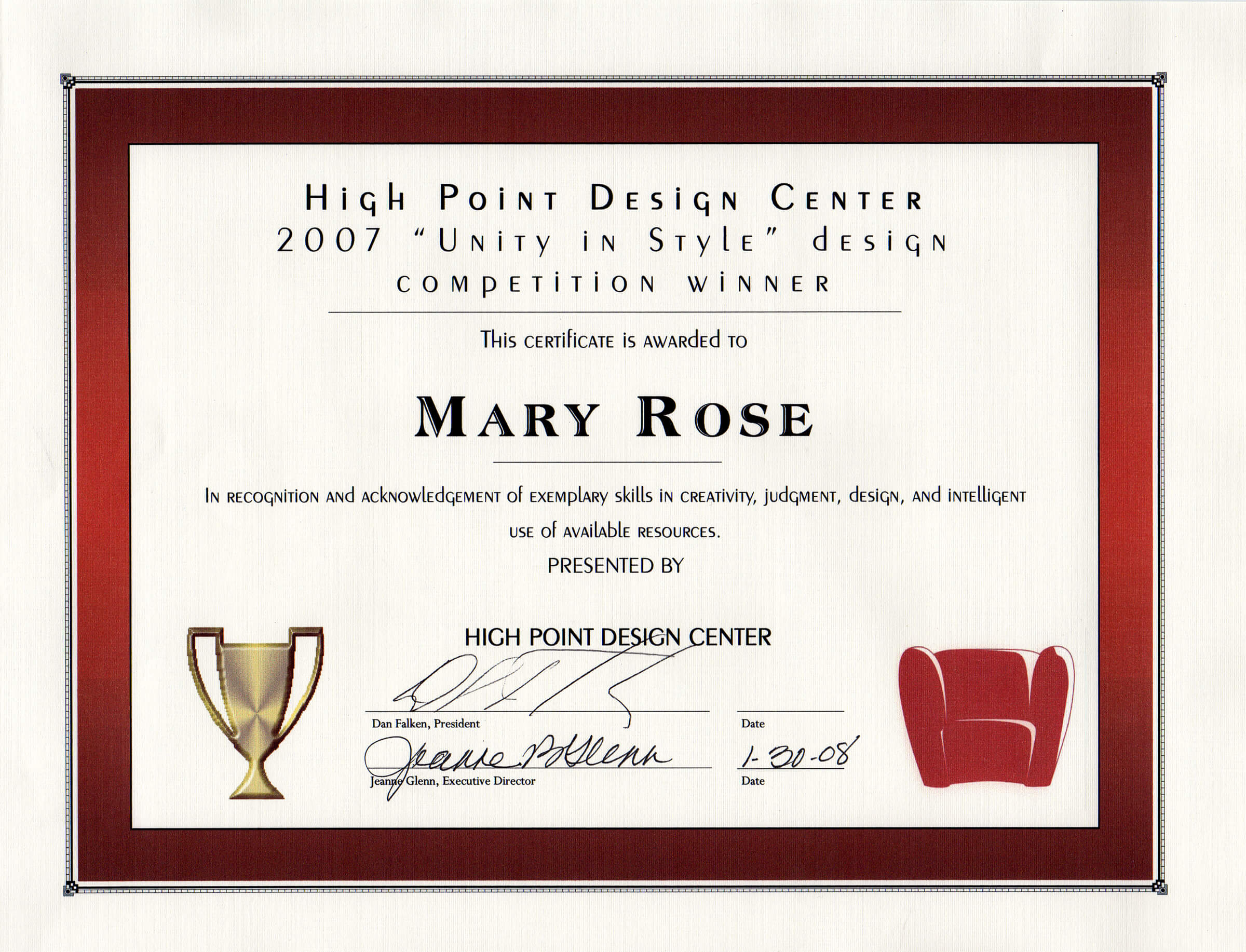

Award
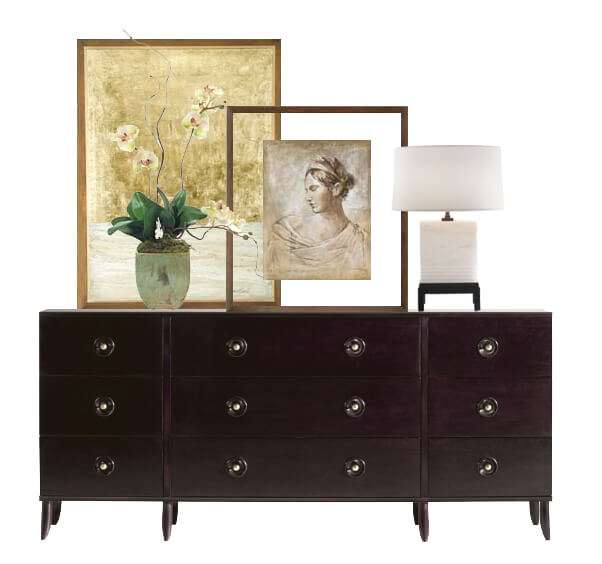
Styling Example
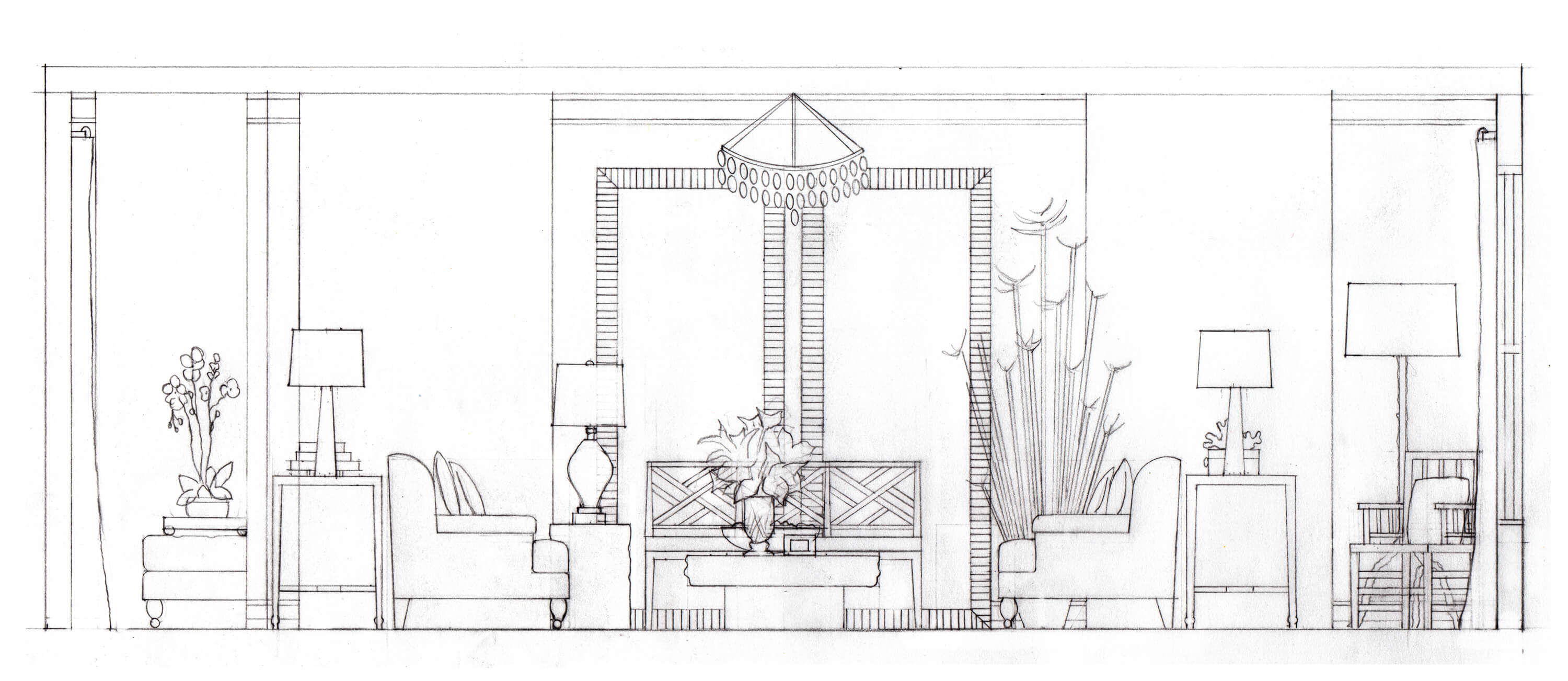
Looking at the wall that's opposite of the fireplace
I selected fabrics that complemented the nature-inspired theme, with a focus on pulling colors from the Hackberry caterpillar and butterfly.
Fabrics
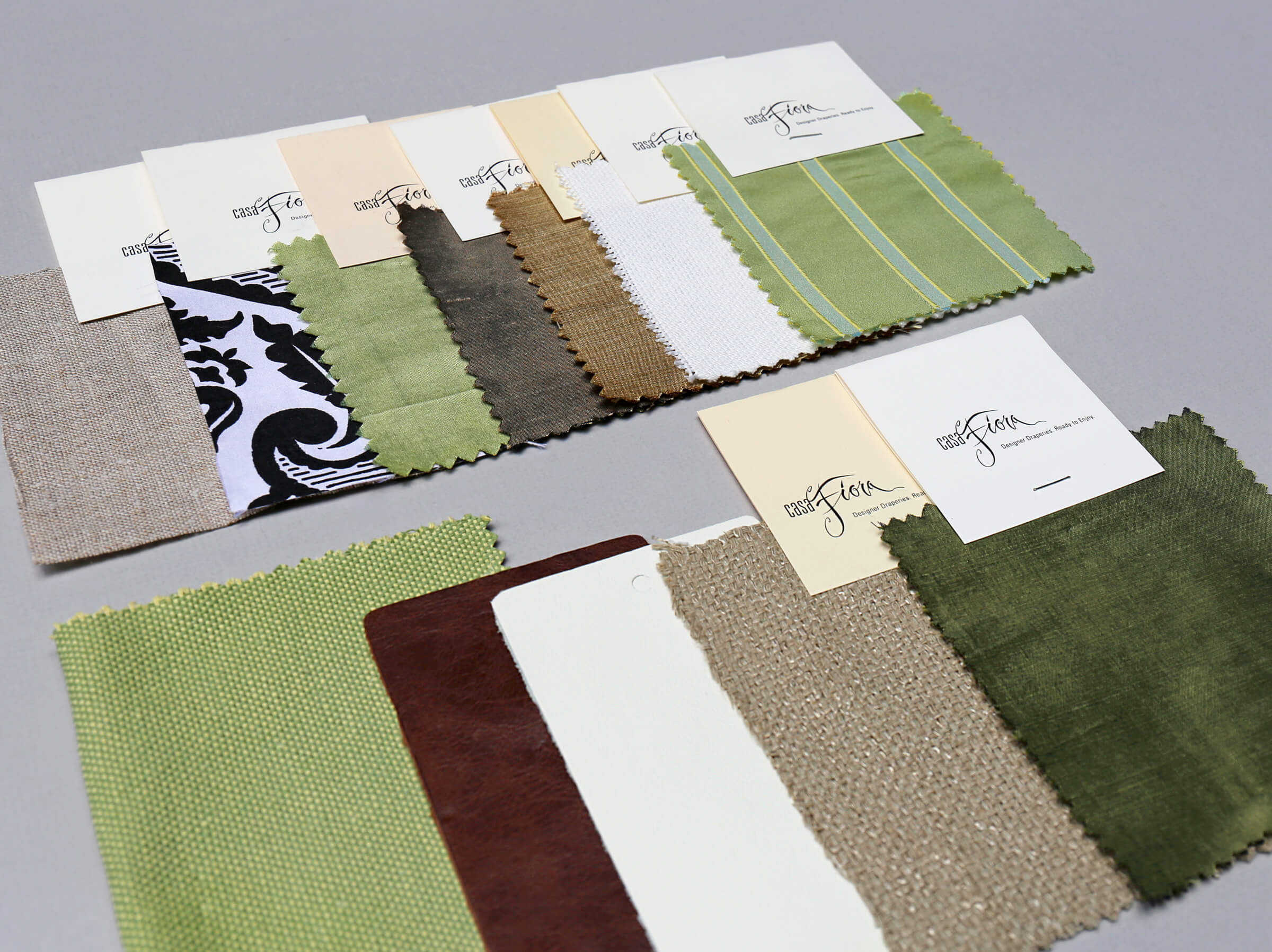

Using the Hackberry caterpillar and butterfly as inspiration for the aesthetics of the space, a neutral color palette was selected, with organic shapes and accents of green. The neutral palette reflects the colors found in the butterfly (the butterfly represents Molly as an adult). The splashes of green are symbolic of the caterpillar (the caterpillar represents Molly's past and the relationship with her father). The Hackberry's delicate, natural characteristics were also taken into consideration for the design.
Color Palette
Great Room, Elevation
© Mary Rose Design 2024
Age
Location
Job
Status
Housing
Hobbies
34 years old
Charlotte, North Carolina
Museum Curator
Single
Just purchased a new condo
Nature enthusiast, Entertaining friends at home
Meet Molly

Photo generated by Adobe InDesign AI.
The Hackberry
Residence


This was a project I designed for High Point Design Center's inaugural student interior design competition. The rules of the competition stated to develop a client profile; furnish and accessorize three rooms of a 926 SF condo (footprint provided); incorporate 48 linear feet of shelving; and use product from a minimum of 30 showrooms from the High Point Design Center.
Objective
Concept
Molly just purchased her first condo in uptown Charlotte, NC. She wants the interior of her new home to not only reflect the person she is today, but to incorporate nature—what grounds her and reminds her of special childhood memories she shared with her father. One of Molly's most treasured memories with her father was exploring their wooded back yard to collect caterpillars and anxiously await the day the tiny creatures would turn into magnificent butterflies. Molly's father passed away when she was young, and just like the caterpillar transforming into the butterfly, he was never able to see his daughter transform into the beautiful woman she is today. This story inspired the concept for Molly's condo. Inspiration for the design was taken from the caterpillar and butterfly that Molly admires—the Hackberry.
Solution
“The Hackberry caterpillar has yellowish “v” markings along its sides and its yellow bands on the upper side are narrower. It eats Hackberry, especially young leaves, in deciduous wooded areas. The light green eggs are usually laid singly on new growth. The 2-inch butterfly is seen in the eastern United States south of Northern New England to the Dakotas and south into Mexico.” The butterfly's colors can be described as shades of brown, gray, white, ivory and black.
About the Hackberry
Source: Peterson First Guide to Caterpillars, by Amy Bartlett Wright, p.26


When I started the space planning process, I hand-sketched numerous layouts. After selecting the primary pieces of furniture I wanted to use, I finalized the floor plan solution.
Floor Plan
To complement the project's theme of connecting Molly's past with her present, I paired classic furniture with contemporary pieces to blend the old with the new, representing the different periods of Molly's life. This approach also provided a unique opportunity to merge various showroom styles into a cohesive design.
Original photo by Paul Crook on Unsplash.
I modified it in Photoshop with AI.
30 showrooms required (minimum)
Showrooms Used
01. Ankasa
02. Ann Gish
03. Artistica Metal Designs
04. Ashley Furniture Industries
05. Baker Furniture
06. Barclay Butera
07. Bolier & Company
08. McGuire
09. Casa Fiora
10. Christopher Guy
11. Dino Mark Anthony
12. Due Process Stable Trading Co.
13. The Elysée Collection
14. Emporio Beraldin
15. Ferguson Copeland
16. Fine Art Lamps
17. Green Hides
18. Greenhouse Design
19. Gus Design Group
20. JK Gallery
21. John Richard
22. Julian Chichester
23. Kindel Furniture
24. Legacy Linens
25. Luisana Designs & Anticues
26. Mary Mayo Designs
27. Moenia
28. Natural Decorations
29. The Phillips Collection
30. Rotsen Design
31. Safavieh
32. Sherman Williams
33. Somerset Bay34. Tonin Casa
35. Uttermost
36. Waterford
01. Ankasa
02. Ann Gish
03. Artistica Metal Designs
04. Ashley Furniture Industries
05. Baker Furniture
06. Barclay Butera
07. Bolier & Company
08. McGuire
09. Casa Fiora
10. Christopher Guy
11. Dino Mark Anthony
12. Due Process Stable Trading Co.
13. The Elysée Collection
14. Emporio Beraldin
15. Ferguson Copeland
16. Fine Art Lamps
17. Green Hides
18. Greenhouse Design
19. Gus Design Group
20. JK Gallery
21. John Richard
22. Julian Chichester
23. Kindel Furniture
24. Legacy Linens
25. Luisana Designs & Anticues
26. Mary Mayo Designs
27. Moenia
28. Natural Decorations
29. The Phillips Collection
30. Rotsen Design
31. Safavieh
32. Sherman Williams
33. Somerset Bay34. Tonin Casa
35. Uttermost
36. Waterford
01. Ankasa
02. Ann Gish
03. Artistica Metal Designs
04. Ashley Furniture Industries
05. Baker Furniture
06. Barclay Butera
07. Bolier & Company
08. McGuire
09. Casa Fiora
10. Christopher Guy
11. Dino Mark Anthony
12. Due Process Stable Trading Co.
13. The Elysée Collection
14. Emporio Beraldin
15. Ferguson Copeland
16. Fine Art Lamps
17. Green Hides
18. Greenhouse Design
19. Gus Design Group
20. JK Gallery
21. John Richard
22. Julian Chichester
23. Kindel Furniture
24. Legacy Linens
25. Luisana Designs & Anticues
26. Mary Mayo Designs
27. Moenia
28. Natural Decorations
29. The Phillips Collection
30. Rotsen Design
31. Safavieh
32. Sherman Williams
33. Somerset Bay34. Tonin Casa
35. Uttermost
36. Waterford
01. Ankasa
02. Ann Gish
03. Artistica Metal Designs
04. Ashley Furniture Industries
05. Baker Furniture
06. Barclay Butera
07. Bolier & Company
08. McGuire
09. Casa Fiora
10. Christopher Guy
11. Dino Mark Anthony
12. Due Process Stable Trading Co.
13. The Elysée Collection
14. Emporio Beraldin
15. Ferguson Copeland
16. Fine Art Lamps
17. Green Hides
18. Greenhouse Design
19. Gus Design Group
20. JK Gallery
21. John Richard
22. Julian Chichester
23. Kindel Furniture
24. Legacy Linens
25. Luisana Designs & Anticues
26. Mary Mayo Designs
27. Moenia
28. Natural Decorations
29. The Phillips Collection
30. Rotsen Design
31. Safavieh
32. Sherman Williams
33. Somerset Bay34. Tonin Casa
35. Uttermost
36. Waterford






The boards were white with a bark-like backing, and bound together with twine, crystals, and a logo tag. This look reflected the condo's interior, reinforcing the brand identity. The act of untying the boards added an element of intrigue, hopefully making the project feel more engaging and special to the judges.
The hearth room is a cozy, relaxing space that sits adjacent to the kitchen. It’s the perfect area for Molly’s guests to gather while their meal is being prepared, or while they’re waiting to be entertained. In addition, it’s a room Molly uses to unwind from the day. So it also functions as a personal space.


Hearth Room


hearth room furnishings
hearth floor plan


Boards Submitted to the Competition
The dining room needed to have a lot of seating options to accommodate Molly’s guests. Even though eight chairs surround the nature-inspired dining table, the ottoman by the mirror and the bench by the window can be pulled to the table if additional seating is required.
Dining Room


Dining room furnishings
Dining floor plan


The great room also needed to have lots of seating options to accommodate Molly’s guests. In addition to the sofa, bench, and chairs flanking the fireplace, the bamboo chair and two black leather cubes (that sit under the Somerset console) can move closer to the conversation area of the room. The great room is a space Molly enjoys sharing with her guests for conversation, relaxing, and gathering for a favorite movie.


Great Room
GREAT room furnishings
Great Room floor plan


Award


Styling Example


Looking at the wall that's opposite of the fireplace
I selected fabrics that complemented the nature-inspired theme, with a focus on pulling colors from the Hackberry caterpillar and butterfly.
Fabrics


Using the Hackberry caterpillar and butterfly as inspiration for the aesthetics of the space, a neutral color palette was selected, with organic shapes and accents of green. The neutral palette reflects the colors found in the butterfly (the butterfly represents Molly as an adult). The splashes of green are symbolic of the caterpillar (the caterpillar represents Molly's past and the relationship with her father). The Hackberry's delicate, natural characteristics were also taken into consideration for the design.
Color Palette
Great Room, Elevation
Footprint
Provided by High Point Design Center
concept
Before starting this project, I brainstormed concepts that would tell a compelling story, create an emotional connection with the audience, and unify the entire design.
Meet Molly
Photo generated by Adobe InDesign AI.
Age
Location
Job
Status
Housing
Hobbies
34 years old
Charlotte, North Carolina
Museum Curator
Single
Just purchased a new condo
Nature enthusiast, Entertaining
friends at home
research
Once the concept was solidified, I began researching the Hackberry caterpillar and butterfly. This provided insights, guiding the creation of the interior space.




design solution
Coordinating products from over 30 showrooms within the High Point Design Center posed a significant challenge due to the diverse range of styles. However, my concept saved the day, seamlessly bringing cohesion to the project.




Hearth Room Rendering
Quick Perspective Rendering
Great Room Rendering
Quick Perspective Rendering
boards
When it was time to submit my boards to the competition, my goal was to stand out to the judges amidst the sea of competitors.


Unity in Style Competition, 2008
My RoLE
Duration
School
Project type
Interior Design Student
Residential Design
Meredith College
1.5 months
Primary Tools
Pencil, Paper, Markers, InDesign, Photoshop
