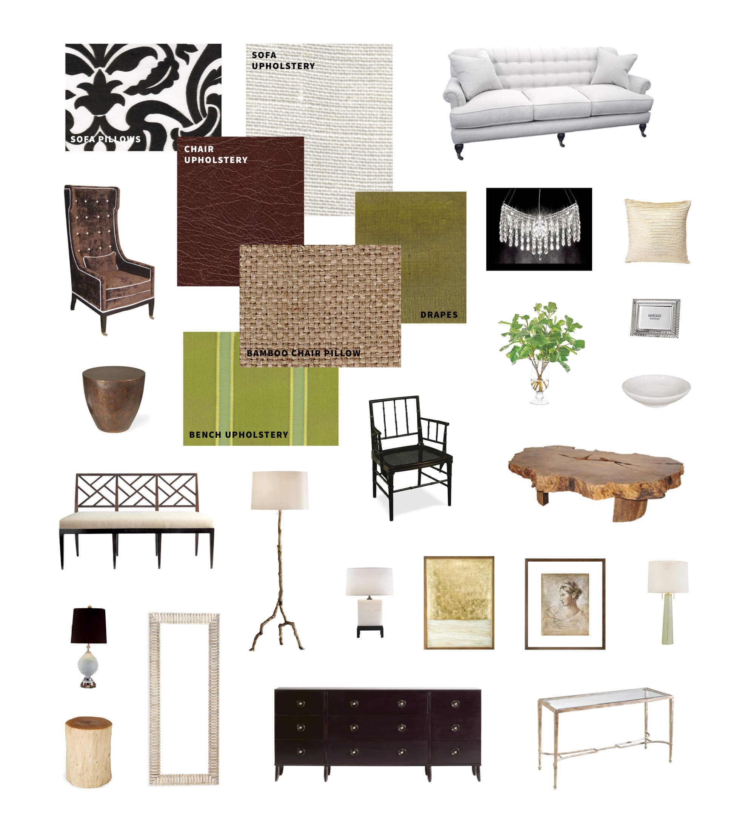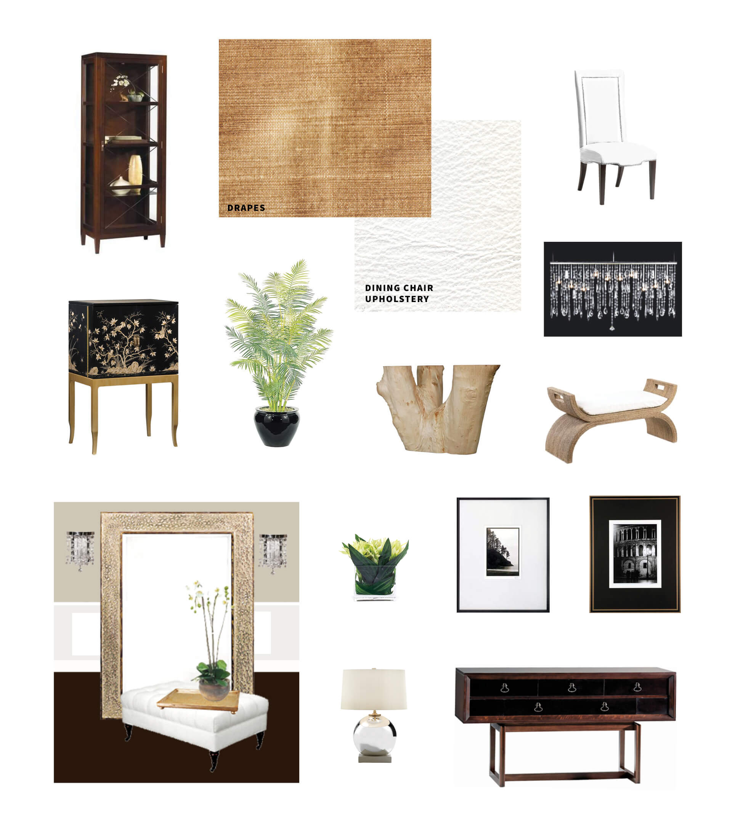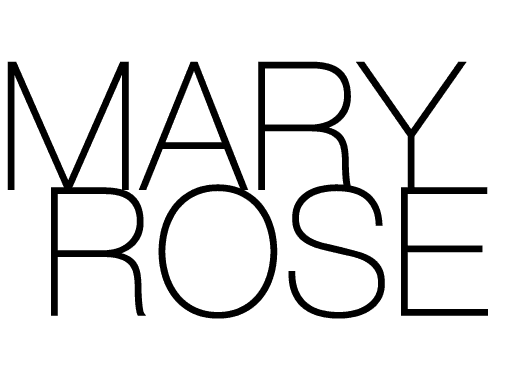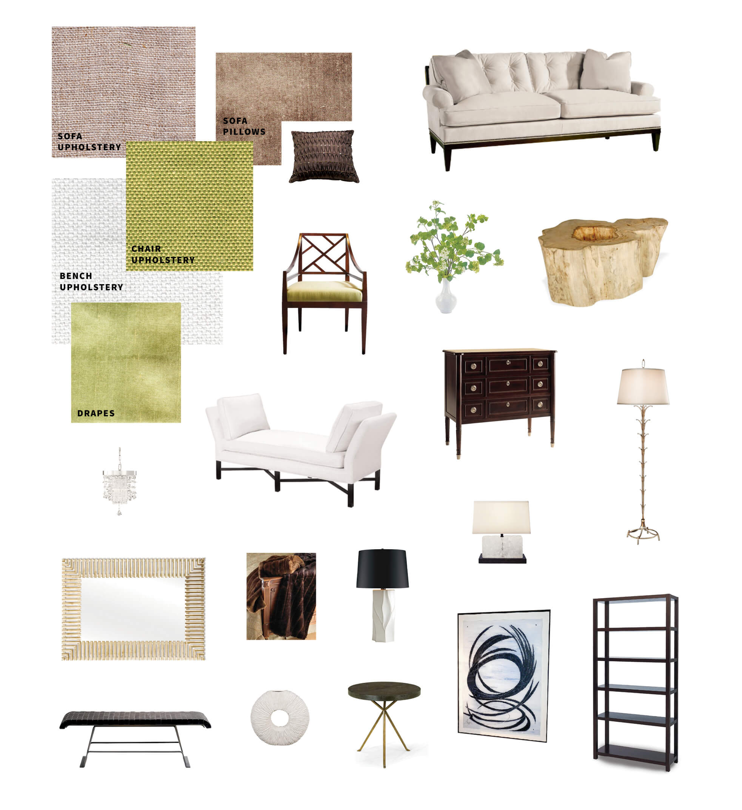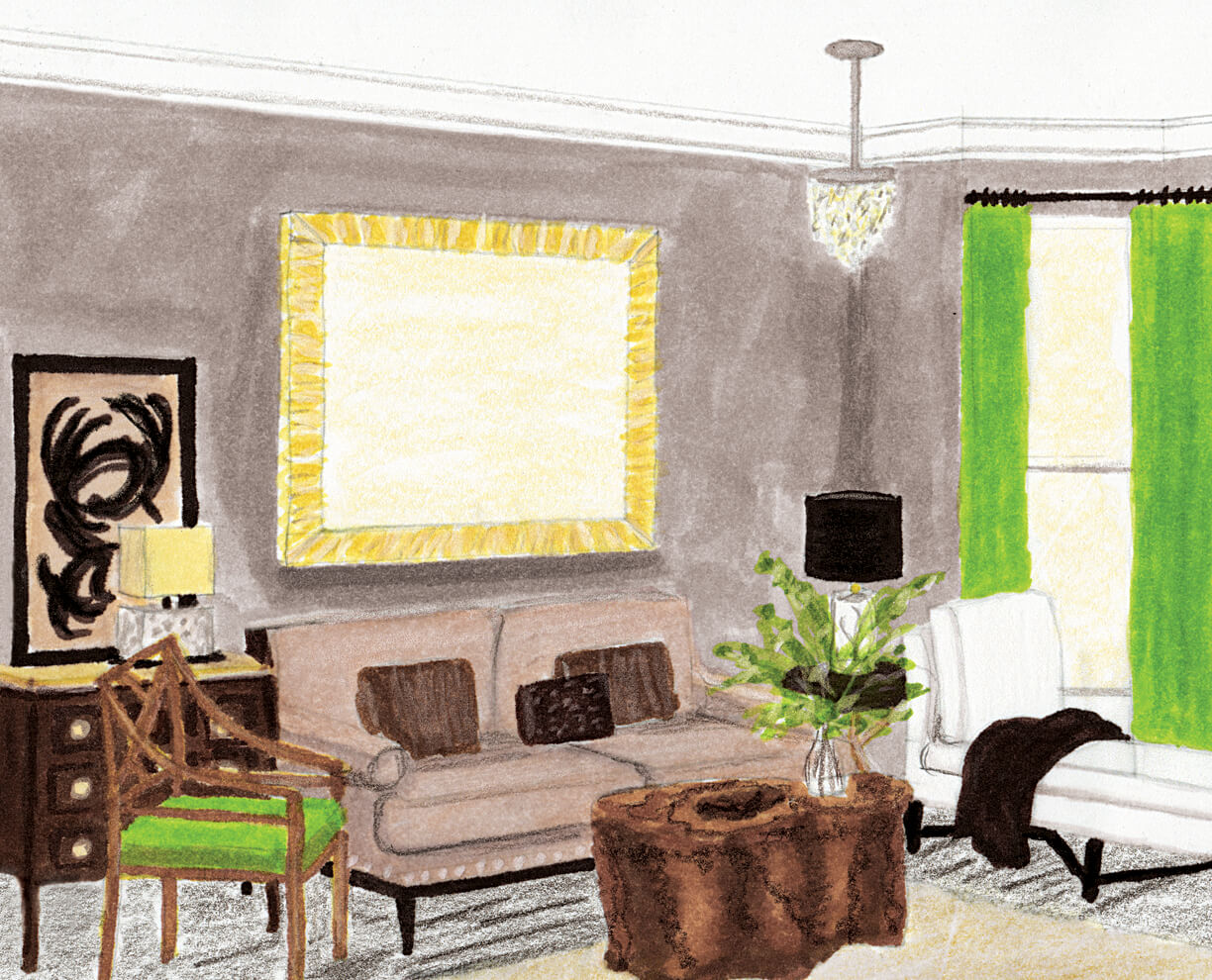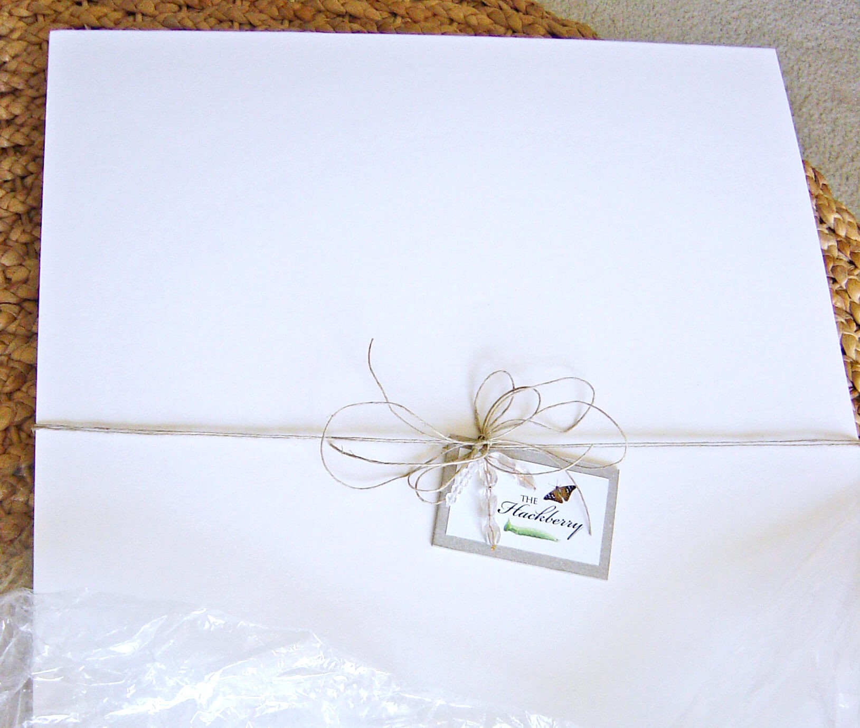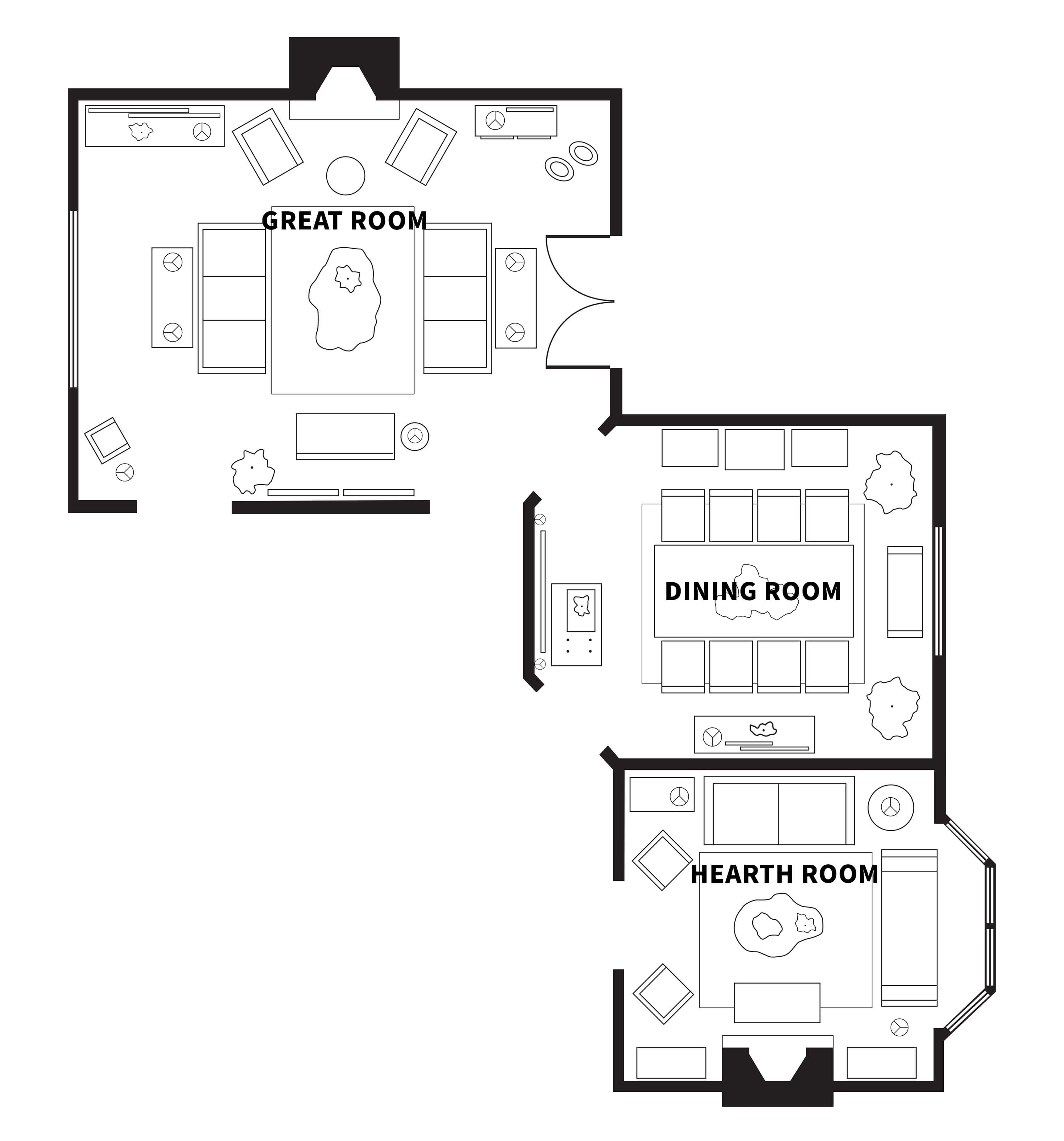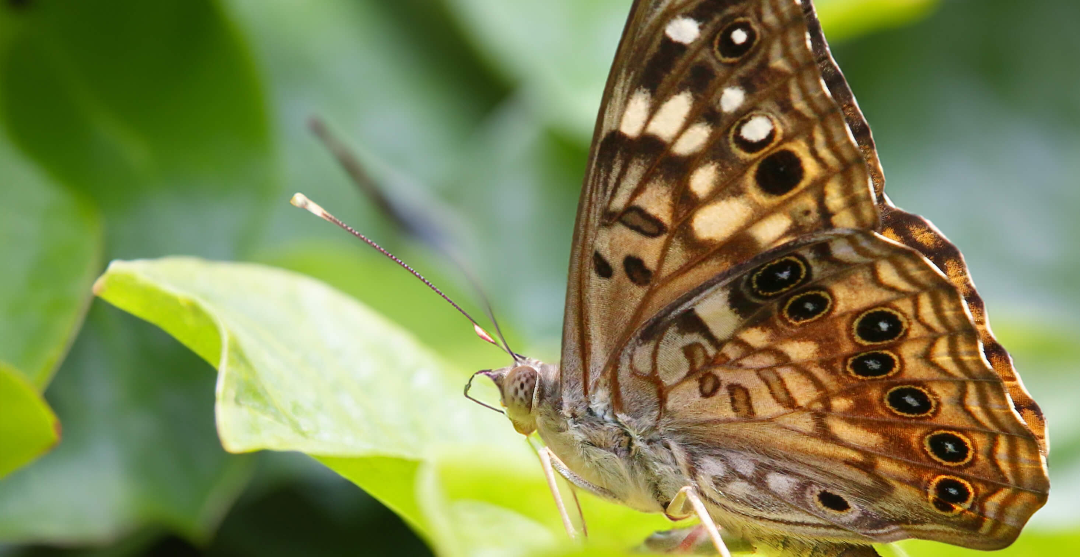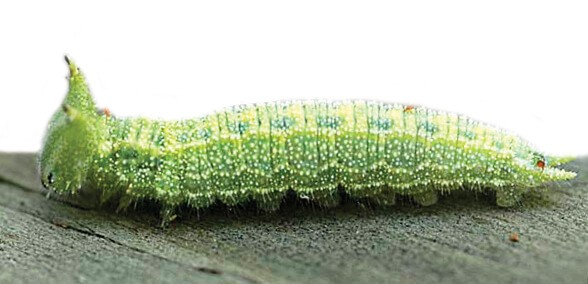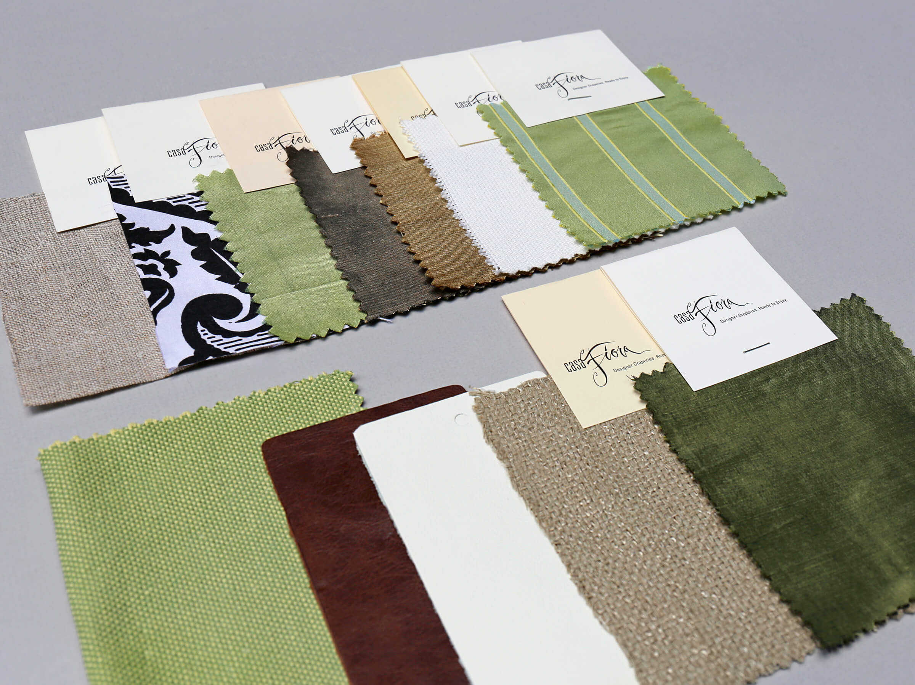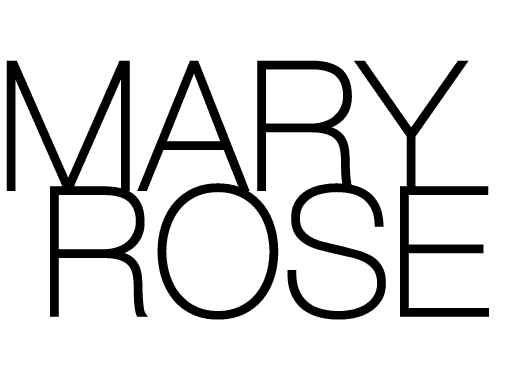PRESENTATION
To stand out in the competition, I designed presentation boards with a white finish, bark-like backing, and twine binding, accented by crystals and a logo tag—echoing the condo’s interior and reinforcing its brand. Untying the boards added an element of intrigue, creating a memorable experience for the judges.
Inspired by the colors and transformation of the Hackberry caterpillar and butterfly—the old becoming the new—I combined classic and contemporary furniture to reflect the different periods of Molly’s life. This approach seamlessly blended various showroom styles into a cohesive whole. Likewise, neutral tones symbolize the butterfly (Molly’s adult self), while green represents the caterpillar (her past and relationship with her father).
Uniting styles from 30+ showrooms
Concept
Molly recently bought her first condo in uptown Charlotte, NC, and wants the interior to reflect her personality while incorporating nature to honor her childhood memories with her late father. One special memory was collecting caterpillars in their backyard, eagerly awaiting their transformation into butterflies. This story inspired the design concept for her condo, drawing inspiration from the Hackberry butterfly, symbolizing growth and transformation.

Age
Location
Job
Status
Housing
Hobbies
34 years old
Charlotte, North Carolina
Museum Curator
Single
Just purchased a new condo
Meet Molly (client/persona)
Boards Submitted to the Competition
Overview
My design for High Point Design Center's inaugural student competition earned first place for its thoughtful execution. The project included a detailed client profile, three fully furnished rooms of a condo (the footprint was provided), and 48 linear feet of shelving. I carefully curated pieces from over 30 High Point showrooms, blending styles to create a beautifully unified space.
MY ROLE
Interior Design Student
SCHOOL
Meredith College, CIDA-accredited
PROJECT TYPE
Residential Design, 898 SF
DURATION
1.5 months
AWARDED FIRST PLACE
High Point Design Center's 'Unity in Style' Competition, 2008
CONCEPT
I developed a concept that told a compelling story, created an emotional connection with the audience, and helped unify the entire design.
RESEARCH
Once the concept was solidified, I began researching the Hackberry caterpillar and butterfly. This provided insights, guiding the creation of the interior space.
DESIGN SOLUTION
Coordinating products from over 30 showrooms within the High Point Design Center posed a significant challenge due to the diverse range of styles. However, my concept saved the day, seamlessly bringing cohesion to the project.
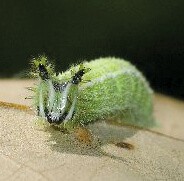
The Hackberry caterpillar is a vibrant green with yellow markings and feeds on Hackberry leaves in deciduous forests. Its butterfly form, with a wingspan of about two inches, is found in the eastern U.S. and Mexico, displaying a mix of brown, gray, white, ivory, and black hues.
About the Hackberry
Looking at the wall that's opposite the fireplace.
The Hearth Room
hearth room furnishings
The Great Room
Great Room Elevation
GREAT room furnishings
Fabric Selection
floor plan design solution
The hearth room offers a cozy retreat for relaxation and serves as an inviting gathering space for entertaining guests.
The dining and great rooms offer ample seating, providing comfortable spaces for entertaining guests.
Nature-inspired furnishings were selected to support the concept.
A total of 36 showrooms were utilized, exceeding the project requirement of 30.
Dining Room Furnishings
Elevation of the fireplace wall, showing the required 48 linear feet of shelving.
Hearth Room Elevation
